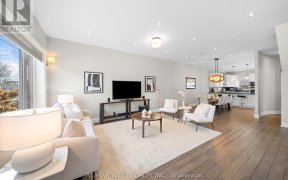


Beautiful Updated Detached Home In Upper Bloor West Village On A Large 147 Ft Deep Lot W/Lane Driveway & Parking For 1-2 Cars. Open Concept Living Room With Pot Lights, Gas Fireplace & Hardwood Floors. Cozy Spacious Dining Room With Bay Window & New Floors. 2024 Reno Kitchen With New Stainless Steel Appliances, Pot Lights, Quartz...
Beautiful Updated Detached Home In Upper Bloor West Village On A Large 147 Ft Deep Lot W/Lane Driveway & Parking For 1-2 Cars. Open Concept Living Room With Pot Lights, Gas Fireplace & Hardwood Floors. Cozy Spacious Dining Room With Bay Window & New Floors. 2024 Reno Kitchen With New Stainless Steel Appliances, Pot Lights, Quartz Counters, Backsplash & Walk Out To Large Deck & Magnificent Private Oasis, Fully Fenced Perennial Garden. Second Floor Features 2 Spacious Bedrooms. King Size Prime Bedroom And Updated 4 Pc Bathroom. Finished Basement With Walk Up To The Back Yard; Rec Room Combined W/Bedroom, Windows, Pot Lights & Large Laundry Room & 2 Pc Bathroom. This Home Has A Great Curb Appeal. It Is Located Near Annette & Baby Point Gates W/ Many Restaurants, Shops And Parks, Just Steps Away From High Ranking Schools; Near Ttc And Eas y Walk To The Vibrant & Hip Junctions Or Trendy Bloor West Village Shops And Bloor Subway. The Walk Up From Basement To The Yard Is Currently Blocked By Newer Deck. (2011) Windows & Doors, (2014) Gas Fireplace, Roof In 2018** Home Is Freshly Painted In Neutral Decor.
Property Details
Size
Parking
Build
Heating & Cooling
Utilities
Rooms
Living
13′4″ x 17′4″
Dining
11′5″ x 11′7″
Kitchen
5′7″ x 11′7″
Prim Bdrm
12′6″ x 15′2″
2nd Br
9′11″ x 13′1″
3rd Br
12′11″ x 17′4″
Ownership Details
Ownership
Taxes
Source
Listing Brokerage
For Sale Nearby
Sold Nearby

- 2
- 2

- 3
- 2

- 1,100 - 1,500 Sq. Ft.
- 3
- 2

- 3
- 2

- 1,100 - 1,500 Sq. Ft.
- 4
- 2

- 5
- 3

- 3
- 2

- 1,500 - 2,000 Sq. Ft.
- 4
- 2
Listing information provided in part by the Toronto Regional Real Estate Board for personal, non-commercial use by viewers of this site and may not be reproduced or redistributed. Copyright © TRREB. All rights reserved.
Information is deemed reliable but is not guaranteed accurate by TRREB®. The information provided herein must only be used by consumers that have a bona fide interest in the purchase, sale, or lease of real estate.








