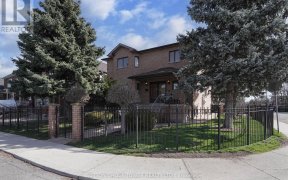


Live In One Of Toronto's Most Desirable Neighbourhoods: This Meticulously Maintained Detached Home is Located At The Oakwood Village a very vibrant, arts-based hub and family oriented community! Check All Boxes And Experience The Comfort Of This Sun Filled And Charming Home. The Property Features 3+1 Bedrooms Plus 2 Bathrooms And Separate...
Live In One Of Toronto's Most Desirable Neighbourhoods: This Meticulously Maintained Detached Home is Located At The Oakwood Village a very vibrant, arts-based hub and family oriented community! Check All Boxes And Experience The Comfort Of This Sun Filled And Charming Home. The Property Features 3+1 Bedrooms Plus 2 Bathrooms And Separate Entrance To Self Contained Basement-Suite. The Main Level Offers A Generous Living/Dining Room With French Doors, Coffered Ceilings & Pot-lights. The Kitchen Provides Contemporary Finishes with Breakfast Area, S.S Appliances, Large Pantry & Office Workspace. A Bright Solarium with Large Windows Completes the Main Floor. The Open Plan Staircase Leads you to a Hallway with Skylight plus Three Airy Bedrooms and Tidy Bathroom. Soak up the sun & enjoy your Backyard for Outdoor Entertainment. This Beautiful Home Shows Pride Of Ownership! Just steps to TTC Buses - Eglinton West Subway Close by. Come & See! Oakwood-Vaughan encompasses a large area with Catholic, French Catholic Schools and non-denominational communities. Plenty of restaurants, bakeries, parks offer recreational and different options for families!
Property Details
Size
Parking
Build
Heating & Cooling
Utilities
Rooms
Family
9′6″ x 23′3″
Dining
9′6″ x 23′3″
Kitchen
16′0″ x 11′1″
Solarium
13′9″ x 9′10″
Prim Bdrm
11′6″ x 13′9″
2nd Br
10′0″ x 10′0″
Ownership Details
Ownership
Taxes
Source
Listing Brokerage
For Sale Nearby
Sold Nearby

- 2
- 2

- 3
- 1

- 6
- 3

- 6
- 3

- 5
- 3

- 3
- 2

- 4
- 2

- 2,500 - 3,000 Sq. Ft.
- 7
- 5
Listing information provided in part by the Toronto Regional Real Estate Board for personal, non-commercial use by viewers of this site and may not be reproduced or redistributed. Copyright © TRREB. All rights reserved.
Information is deemed reliable but is not guaranteed accurate by TRREB®. The information provided herein must only be used by consumers that have a bona fide interest in the purchase, sale, or lease of real estate.








