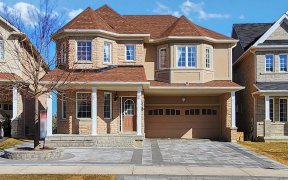


Elegant Residence With Stunning Upgrades Backing On To Environmentally Protected Open Space! This Beauty Features Engineered Hardwood Floors, Soaring 18' Ceiling In The Foyer & 9' Smooth Ceilings On The Main Floor. Bright Gourmet Kitchen W/Gas Cooktop, B/I Oven, Marble Backsplash, Centre Island With Breakfast Bar & W/O To Deck With...
Elegant Residence With Stunning Upgrades Backing On To Environmentally Protected Open Space! This Beauty Features Engineered Hardwood Floors, Soaring 18' Ceiling In The Foyer & 9' Smooth Ceilings On The Main Floor. Bright Gourmet Kitchen W/Gas Cooktop, B/I Oven, Marble Backsplash, Centre Island With Breakfast Bar & W/O To Deck With Peaceful Nature Views. Delightful Family Room With Marble Accent Fireplace & Large Picturesque Window, Combined Living/Dining Room With Luxurious Chandelier & French Doors Leading To The Convenient Main Floor Office With 13' Ceiling. Upper Level Includes 4 Generously Sized Bedrooms All With Ensuite Access, Double Door Entry To The Primary Bedroom With Walk-In Closet, Large Bay Window & Ensuite Bath W/Vanity Counter & Soaker Tub W/Jets. Spacious Basement W/Above Grade Windows & 3-Pc Bath Awaits Your Finishing Touch. Nestled In A Family-Friendly Neighbourhood Minutes To The Go Station, Upper Canada Mall, The Highway & More. Welcome To Your Forever Home! Other Inclusions: Gas Hook Up, Car Charger, Hunter Douglas Shades Throughout & Exterior Pot Lights.
Property Details
Size
Parking
Build
Heating & Cooling
Utilities
Rooms
Office
9′10″ x 10′1″
Living
10′10″ x 11′5″
Dining
9′6″ x 10′10″
Family
13′5″ x 15′10″
Kitchen
15′7″ x 17′3″
Breakfast
7′4″ x 13′5″
Ownership Details
Ownership
Taxes
Source
Listing Brokerage
For Sale Nearby
Sold Nearby

- 2,500 - 3,000 Sq. Ft.
- 4
- 4

- 3,000 - 3,500 Sq. Ft.
- 7
- 4

- 5
- 5

- 2,500 - 3,000 Sq. Ft.
- 5
- 5

- 2,000 - 2,500 Sq. Ft.
- 4
- 4

- 4
- 5

- 4
- 3

- 3,500 - 5,000 Sq. Ft.
- 4
- 5
Listing information provided in part by the Toronto Regional Real Estate Board for personal, non-commercial use by viewers of this site and may not be reproduced or redistributed. Copyright © TRREB. All rights reserved.
Information is deemed reliable but is not guaranteed accurate by TRREB®. The information provided herein must only be used by consumers that have a bona fide interest in the purchase, sale, or lease of real estate.








