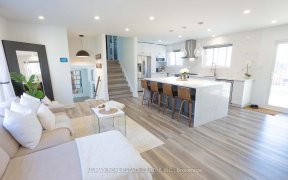
635 Fothergill Blvd
Fothergill Blvd, South Burlington, Burlington, ON, L7L 6E3



Welcome to your future oasis! This is your chance to get into a detached home in one of Burlington's most family friendly neighbourhoods. Enjoy bright, airy living spaces that are perfect for family gatherings and entertaining. Eat in kitchen with a built-in breakfast nook and stainless appliances. Spacious master bedroom with walk...
Welcome to your future oasis! This is your chance to get into a detached home in one of Burlington's most family friendly neighbourhoods. Enjoy bright, airy living spaces that are perfect for family gatherings and entertaining. Eat in kitchen with a built-in breakfast nook and stainless appliances. Spacious master bedroom with walk in closet and 2pc ensuite, fully finished basement with newly renovated bathroom with large step in shower and heated floors. Step outside to a large private backyard with mature trees ideal for playdates, family barbecues on the back deck, and relaxing evenings under the stars in your hot tub. Located in a sought-after school catchment, and quick access to major highways and Go Transit, perfect for busy families on the go. Enjoy nearby Sherwood park and Bronte Provincial park, recreational facilities, and family-oriented activities that foster a strong sense of community. Don't miss your chance to make this beautiful home your own! Contact us today for a private showing and experience everything 635 Fothergill Blvd has to offer. Your family's next chapter starts here!
Property Details
Size
Parking
Build
Heating & Cooling
Utilities
Rooms
Kitchen
8′10″ x 16′0″
Dining
10′2″ x 10′8″
Living
10′8″ x 11′9″
Bathroom
0′0″ x 0′0″
Foyer
0′0″ x 0′0″
Prim Bdrm
11′3″ x 14′10″
Ownership Details
Ownership
Taxes
Source
Listing Brokerage
For Sale Nearby
Sold Nearby

- 1,100 - 1,500 Sq. Ft.
- 3
- 3

- 1,100 - 1,500 Sq. Ft.
- 3
- 4

- 1,100 - 1,500 Sq. Ft.
- 3
- 3

- 1,100 - 1,500 Sq. Ft.
- 3
- 3

- 3
- 3

- 1,100 - 1,500 Sq. Ft.
- 3
- 3

- 2,000 - 2,500 Sq. Ft.
- 4
- 4

- 1,100 - 1,500 Sq. Ft.
- 3
- 3
Listing information provided in part by the Toronto Regional Real Estate Board for personal, non-commercial use by viewers of this site and may not be reproduced or redistributed. Copyright © TRREB. All rights reserved.
Information is deemed reliable but is not guaranteed accurate by TRREB®. The information provided herein must only be used by consumers that have a bona fide interest in the purchase, sale, or lease of real estate.







