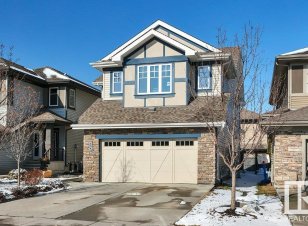
634 Adams Wy Sw
Adams Way SW, Southwest Edmonton, Edmonton, AB, T6W 0J9



Meticulously maintained Landmark-built two-storey home offering over 2,400 sq. ft. in a prime West Ambleside location with south-facing front exposure. The spacious foyer features ceramic tile, leading to a versatile flex room—perfect as an office, playroom, or sitting area. The great room boasts a gas fireplace, large windows, and... Show More
Meticulously maintained Landmark-built two-storey home offering over 2,400 sq. ft. in a prime West Ambleside location with south-facing front exposure. The spacious foyer features ceramic tile, leading to a versatile flex room—perfect as an office, playroom, or sitting area. The great room boasts a gas fireplace, large windows, and gorgeous hardwood. The dream kitchen offers espresso cabinets, granite countertops, a huge island with a breakfast bar, and a walk-thru pantry. The dinette opens to a maintenance-free composite deck, stamped patio, and raised gardens. Upstairs, a massive bonus room with soaring ceilings complements 3 bedrooms, including a spacious primary suite with a walk-in closet and 5-pc ensuite. The partially finished basement includes a salon area (wet bar potential) and a 2-pc bath with rough-in for a shower. Double garage w/ 220V-50A plug for EV charging! (id:54626)
Additional Media
View Additional Media
Property Details
Size
Parking
Build
Heating & Cooling
Rooms
Den
9′1″ x 10′4″
Recreation room
10′10″ x 12′1″
Storage
16′11″ x 25′5″
Utility room
8′3″ x 9′1″
Living room
13′9″ x 13′3″
Kitchen
13′6″ x 13′7″
Ownership Details
Ownership
Book A Private Showing
For Sale Nearby
The trademarks REALTOR®, REALTORS®, and the REALTOR® logo are controlled by The Canadian Real Estate Association (CREA) and identify real estate professionals who are members of CREA. The trademarks MLS®, Multiple Listing Service® and the associated logos are owned by CREA and identify the quality of services provided by real estate professionals who are members of CREA.








