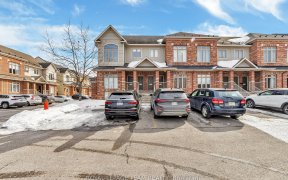


Welcome home to Richcraft's beautifully maintained two level condominium that provides south facing views of the park from the patio, which means no rear neighbours! This unit offers an open concept main level with an abundance of natural light that creates a bright and spacious living area. The kitchen floor plan includes a centre...
Welcome home to Richcraft's beautifully maintained two level condominium that provides south facing views of the park from the patio, which means no rear neighbours! This unit offers an open concept main level with an abundance of natural light that creates a bright and spacious living area. The kitchen floor plan includes a centre island and plenty of cupboard storage that overlooks a separate dining area and living room. The lower level features 2 primary sized bedrooms the full bath, stacked laundry closet and storage/utility room. Parking space directly in front of unit, 10B. Excellent location provides convenient access to Carleton and Ottawa U along with Ottawa Hospitals, South Keys and Ottawa City Transit. No Conveyance of written offer prior to 3pm June 14th, 2021.
Property Details
Size
Parking
Lot
Build
Rooms
Living Rm
11′7″ x 15′2″
Dining Rm
8′0″ x 11′0″
Kitchen
7′4″ x 11′0″
Partial Bath
Bathroom
Foyer
Foyer
Primary Bedrm
11′0″ x 12′9″
Ownership Details
Ownership
Taxes
Condo Fee
Source
Listing Brokerage
For Sale Nearby
Sold Nearby

- 2
- 2

- 2
- 2

- 2
- 2

- 2
- 2

- 2
- 2

- 2
- 2

- 2
- 2

- 2
- 2
Listing information provided in part by the Ottawa Real Estate Board for personal, non-commercial use by viewers of this site and may not be reproduced or redistributed. Copyright © OREB. All rights reserved.
Information is deemed reliable but is not guaranteed accurate by OREB®. The information provided herein must only be used by consumers that have a bona fide interest in the purchase, sale, or lease of real estate.








