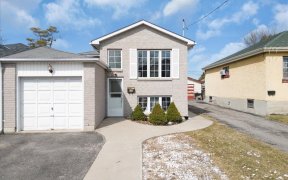


This semi-detached 3 bed 2 bath home is located minutes to everything on a quiet tree lined street. The main floor features a spacious living room with original hardwood and a picture window. The eat-in kitchen has a walkout to an 8x14 deck, perfect for enjoying outdoor meals or simply relaxing in the fresh air. The deck overlooks a...
This semi-detached 3 bed 2 bath home is located minutes to everything on a quiet tree lined street. The main floor features a spacious living room with original hardwood and a picture window. The eat-in kitchen has a walkout to an 8x14 deck, perfect for enjoying outdoor meals or simply relaxing in the fresh air. The deck overlooks a fenced yard with a tranquil pond, providing a serene backdrop and a peaceful escape from the hustle and bustle of daily life. Additionally, the yard includes a spacious 12x20 workshop/mancave, offering ample space for hobbies, storage, or creative projects. Primary bdrm features a wall to wall closet and there is original hardwood throughout the upstairs. The lower level includes a wood stove, a built-in aquarium (not in use), and a 2-piece bathroom for added convenience. With its classic appeal and outdoor amenities, this property offers a unique opportunity for customization and comfortable living.
Property Details
Size
Parking
Build
Heating & Cooling
Utilities
Rooms
Kitchen
11′5″ x 16′0″
Living
12′5″ x 18′4″
Prim Bdrm
9′4″ x 12′3″
2nd Br
9′1″ x 9′5″
3rd Br
8′9″ x 9′3″
Rec
15′8″ x 17′8″
Ownership Details
Ownership
Taxes
Source
Listing Brokerage
For Sale Nearby
Sold Nearby

- 3
- 2

- 3
- 2

- 3
- 1

- 3
- 2

- 3
- 2

- 3
- 2

- 5100 Sq. Ft.
- 6
- 5

- 1
- 1
Listing information provided in part by the Toronto Regional Real Estate Board for personal, non-commercial use by viewers of this site and may not be reproduced or redistributed. Copyright © TRREB. All rights reserved.
Information is deemed reliable but is not guaranteed accurate by TRREB®. The information provided herein must only be used by consumers that have a bona fide interest in the purchase, sale, or lease of real estate.








