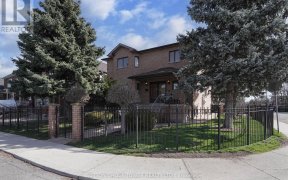


It takes an "Oakwood Village" to raise a "brainchild"! An extraordinary blank canvass for dreaming awaits at 630 Vaughan Road! Only visionaries need apply. Join trailblazers Porzia's, Primrose Bagel, Oakwood Espresso Bar, The Found General, Vegwood, Dam Sandwiches, Red Scale Bakeshop, Sage & Thistle Handmade Goods, Earla's Kitchen & so...
It takes an "Oakwood Village" to raise a "brainchild"! An extraordinary blank canvass for dreaming awaits at 630 Vaughan Road! Only visionaries need apply. Join trailblazers Porzia's, Primrose Bagel, Oakwood Espresso Bar, The Found General, Vegwood, Dam Sandwiches, Red Scale Bakeshop, Sage & Thistle Handmade Goods, Earla's Kitchen & so many others! This 2 storey mixed use property is ideal for a live/work scenario or business with income, featuring retail at grade, a 2+1 bedroom apt. on the 2nd floor and finished basement, complete with 3 restrooms, storage and office space. Restaurant use at ground level is a no brainer! with patio potential at front and rear (featuring 4 parking spots & made easy for deliveries). The Crosstown LRT is only a short stroll away. There's also quick access to Cedarvale Park and the Allen Expressway. So let me ask your "brainchild" .... Who's your daddy?!
Property Details
Size
Parking
Build
Heating & Cooling
Utilities
Rooms
Dining
19′7″ x 38′7″
Other
11′3″ x 17′1″
Kitchen
8′8″ x 13′0″
Living
17′1″ x 17′7″
Prim Bdrm
10′6″ x 18′1″
Kitchen
8′9″ x 10′0″
Ownership Details
Ownership
Taxes
Source
Listing Brokerage
For Sale Nearby
Sold Nearby

- 700 - 1,100 Sq. Ft.
- 4
- 2

- 4
- 2

- 4
- 2

- 2000 Sq. Ft.
- 3
- 2

- 2
- 2

- 3
- 1

- 1,500 - 2,000 Sq. Ft.
- 4
- 2

- 2
- 3
Listing information provided in part by the Toronto Regional Real Estate Board for personal, non-commercial use by viewers of this site and may not be reproduced or redistributed. Copyright © TRREB. All rights reserved.
Information is deemed reliable but is not guaranteed accurate by TRREB®. The information provided herein must only be used by consumers that have a bona fide interest in the purchase, sale, or lease of real estate.








