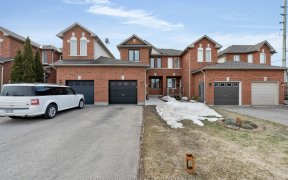
63 Wildwood Trail
Wildwood Trail, Wildwood Estates, Barrie, ON, L4N 7Z1



YOUR PERSONAL HAVEN AWAITS AT THIS HOME WITH A PRIVATE BACKYARD OASIS! Welcome to 63 Wildwood Trail. This property offers an ideal retreat in a serene, upscale neighbourhood with easy access to hwy 400. The exterior includes well-kept gardens & an oversized double-car garage. A grand foyer with double closets leads to a stunning great...
YOUR PERSONAL HAVEN AWAITS AT THIS HOME WITH A PRIVATE BACKYARD OASIS! Welcome to 63 Wildwood Trail. This property offers an ideal retreat in a serene, upscale neighbourhood with easy access to hwy 400. The exterior includes well-kept gardens & an oversized double-car garage. A grand foyer with double closets leads to a stunning great room with vaulted ceilings & a stone f/p. The kitchen seamlessly blends modern convenience with style, featuring s/s appliances & a w/o to a patio. A formal dining room with h/w floors & a picture window is perfect for elegant dinners. The primary suite is spacious & well-lit, with a w/i closet & a luxurious 5pc ensuite. Two more bedrooms share a 4pc Jack & Jill bathroom. The finished lower level offers versatile space with ample light & an additional bedroom. The backyard is a private oasis with beautiful landscaping, mature trees & a gazebo-covered patio for entertaining. Enjoy Barrie's fireworks & air show from the comfort of your backyard.
Property Details
Size
Parking
Build
Heating & Cooling
Utilities
Rooms
Kitchen
12′0″ x 11′3″
Breakfast
18′10″ x 11′3″
Dining
12′11″ x 11′3″
Great Rm
18′0″ x 21′1″
Prim Bdrm
18′0″ x 12′7″
2nd Br
12′0″ x 12′11″
Ownership Details
Ownership
Taxes
Source
Listing Brokerage
For Sale Nearby
Sold Nearby

- 3
- 3

- 4
- 3
- 4
- 3

- 4
- 3

- 4
- 3

- 4
- 3

- 3
- 2

- 4
- 3
Listing information provided in part by the Toronto Regional Real Estate Board for personal, non-commercial use by viewers of this site and may not be reproduced or redistributed. Copyright © TRREB. All rights reserved.
Information is deemed reliable but is not guaranteed accurate by TRREB®. The information provided herein must only be used by consumers that have a bona fide interest in the purchase, sale, or lease of real estate.







