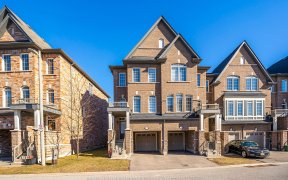


Stunningly!! Maintained 'Highcastle' End Unit Townhome Like A Semi!! In Ajax! Spacious Family Rm, Kit W/S.S. Appliances, Under Counter Lighting & Access To Over Sized Single Car Garage. Brkfst Area W/ W/O Through Sliding Glass Doors To Well Manicured Private Backyard With Deck.Two Full Washrooms On 2nd Flr.Master W/W/I Closet & 4-Piece...
Stunningly!! Maintained 'Highcastle' End Unit Townhome Like A Semi!! In Ajax! Spacious Family Rm, Kit W/S.S. Appliances, Under Counter Lighting & Access To Over Sized Single Car Garage. Brkfst Area W/ W/O Through Sliding Glass Doors To Well Manicured Private Backyard With Deck.Two Full Washrooms On 2nd Flr.Master W/W/I Closet & 4-Piece Ensuite. Third Bdrm W/ Partial Cathedral Ceiling & Double Closet. Walking Distance To Parks, Schools & Public Transportation. S.S.Whirlpool Fridge, S.S. Whirlpool Stove, S.S. Whirlpool B/I D/W, S.S. Microwave Hood Fan, Washing Machine/Dryer Cvac & Acc, Gdo, Hwt (R), Alarm System Hardware, All Elfs, All Window Coverings "Exclude Pergola"
Property Details
Size
Parking
Rooms
Family
10′11″ x 14′7″
Kitchen
10′3″ x 10′11″
Breakfast
9′6″ x 9′7″
Prim Bdrm
11′1″ x 16′9″
2nd Br
10′3″ x 11′5″
3rd Br
7′11″ x 12′4″
Ownership Details
Ownership
Taxes
Source
Listing Brokerage
For Sale Nearby
Sold Nearby

- 1,500 - 2,000 Sq. Ft.
- 3
- 3

- 5
- 4

- 1,500 - 2,000 Sq. Ft.
- 3
- 4

- 4
- 4

- 4
- 4

- 2000 Sq. Ft.
- 4
- 4

- 5
- 4

- 4
- 3
Listing information provided in part by the Toronto Regional Real Estate Board for personal, non-commercial use by viewers of this site and may not be reproduced or redistributed. Copyright © TRREB. All rights reserved.
Information is deemed reliable but is not guaranteed accurate by TRREB®. The information provided herein must only be used by consumers that have a bona fide interest in the purchase, sale, or lease of real estate.








