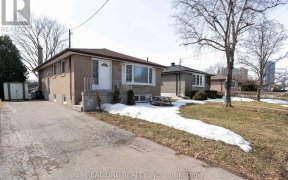


Proudly offered for the first time ever, this meticulously maintained 3-bedroom bungalow is nestled in the heart of the Bendale community, a highly desirable neighborhood known for its convenience and charm. Lovingly cared for by its original owner, this home sits on a spacious lot and offers ample parking, making it an ideal choice for...
Proudly offered for the first time ever, this meticulously maintained 3-bedroom bungalow is nestled in the heart of the Bendale community, a highly desirable neighborhood known for its convenience and charm. Lovingly cared for by its original owner, this home sits on a spacious lot and offers ample parking, making it an ideal choice for first-time home buyers, families, down sizers, or investors alike. Step inside to find a bright and inviting layout, featuring well-appointed rooms that exude warmth and character. Enjoy cozy evenings by the gas fireplace, or step outside through the walkout to the fully fenced backyard, where you'll find two sheds offering plenty of storage space. A separate entrance to the basement presents exciting potential for additional living space or a future in-law suite. Perfectly located just moments from Scarborough Town Centre, shopping, transit, and major amenities, this home offers the ultimate blend of comfort and convenience. If you're looking to settle into a fantastic neighborhood and want a well-maintained home with endless possibilities, this is a rare opportunity you wont want to miss! Make this wonderful home yours today! **EXTRAS** Click On Multi Media For More Info: Video, Photos, Aerial Views, & Floorplan. Mins to Public Transit, Shopping, Schools and Parks. Short drive to Hwy 401.
Property Details
Size
Parking
Lot
Build
Heating & Cooling
Utilities
Ownership Details
Ownership
Taxes
Source
Listing Brokerage
For Sale Nearby
Sold Nearby

- 1,100 - 1,500 Sq. Ft.
- 5
- 2

- 4
- 2

- 3
- 2

- 4
- 2

- 4
- 2

- 7
- 4

- 3
- 1

- 3
- 2
Listing information provided in part by the Toronto Regional Real Estate Board for personal, non-commercial use by viewers of this site and may not be reproduced or redistributed. Copyright © TRREB. All rights reserved.
Information is deemed reliable but is not guaranteed accurate by TRREB®. The information provided herein must only be used by consumers that have a bona fide interest in the purchase, sale, or lease of real estate.








