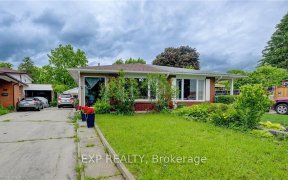
63 Markwood Dr
Markwood Dr, Victoria Hills, Kitchener, ON, N2M 2H3



Welcome to this spacious and versatile 3+1 bedroom, 2 bathroom detached back split, offering over 1700 sqft of thoughtfully designed living space. Perfectly suited for downsizers, first-time home buyers, or savvy investors, this home is nestled in a desirable Kitchener neighbourhood. Step inside to discover an inviting L-shaped living and... Show More
Welcome to this spacious and versatile 3+1 bedroom, 2 bathroom detached back split, offering over 1700 sqft of thoughtfully designed living space. Perfectly suited for downsizers, first-time home buyers, or savvy investors, this home is nestled in a desirable Kitchener neighbourhood. Step inside to discover an inviting L-shaped living and dining room combinationideal for entertaining. Alongside this living room/dining room combo is a bright galley kitchen with separate fridge and prep nook that overlooks the main floor area. A convenient side entrance leads to the fully fenced, deep backyardperfect for kids, pets, or summer gatherings. This home boasts a functional layout with generous-sized bedrooms, multi level living spaces, a finished lower level with an additional bedroom, tons of storage space, a hobby area, and a carport for added convenience. Dont miss this opportunity to own a solid, spacious home in a family-friendly location with endless potential! Roof 2010, windows 2012, bathrooms 2012, Furnace 2024. (id:54626)
Additional Media
View Additional Media
Property Details
Size
Parking
Lot
Build
Heating & Cooling
Utilities
Rooms
Bathroom
7′6″ x 8′2″
Bedroom
10′2″ x 11′9″
Primary Bedroom
10′2″ x 12′5″
Bedroom 3
9′10″ x 9′2″
Recreational, Games room
9′6″ x 17′4″
Other
9′2″ x 5′6″
Ownership Details
Ownership
Book A Private Showing
Open House Schedule
SUN
13
APR
Sunday
April 13, 2025
2:00p.m. to 4:00p.m.
For Sale Nearby

- 1,100 - 1,500 Sq. Ft.
- 4
- 3
Sold Nearby

- 1,100 - 1,500 Sq. Ft.
- 3
- 2

- 3
- 2

- 4
- 2

- 1,100 - 1,500 Sq. Ft.
- 4
- 2

- 2,000 - 2,500 Sq. Ft.
- 4
- 2

- 4
- 2

- 3
- 2

- 5
- 3
The trademarks REALTOR®, REALTORS®, and the REALTOR® logo are controlled by The Canadian Real Estate Association (CREA) and identify real estate professionals who are members of CREA. The trademarks MLS®, Multiple Listing Service® and the associated logos are owned by CREA and identify the quality of services provided by real estate professionals who are members of CREA.







