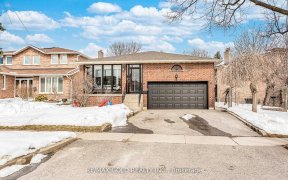
63 Mancroft Crescent
Mancroft Crescent, Central Park, Brampton, ON, L6S 2V2



Welcome to 63 Mancroft Crescent, a nicely updated 5-bedroom, 4-bathroom home located in the desirable Central Park neighborhood (M Section) of Brampton. This spacious residence is perfect for growing families and offers a blend of modern updates and practical features. The main floor features open concept liiving/dining area perfect for...
Welcome to 63 Mancroft Crescent, a nicely updated 5-bedroom, 4-bathroom home located in the desirable Central Park neighborhood (M Section) of Brampton. This spacious residence is perfect for growing families and offers a blend of modern updates and practical features. The main floor features open concept liiving/dining area perfect for family gatherings or quiet nights at home. Oversized kitchen featuring gleaming porcelain floors, quartz countertops, coffee bar, double stainless steel sink, and pantry for additional storage. The outdoor space is equally impressive, featuring an oversized private yard with mature trees, new deck, built-in BBQ with a cooking counter and convenient gas hookup, firepit area and a garden shed. With both side and back entry from the kitchen, accessing this wonderful yard is easy and convenient.The upper level of the home features five good-sized bedrooms and two bathrooms. The primary bedroom is a retreat with a beautifully updated 4-piece ensuite and an attached nursery or office space. The additional four bedrooms share an updated 4-piece bathroom with stunning herringbone floors and a quartz bench.The lower level includes a kitchenette and a 3-piece bathroom, offering potential for conversion into a separate apartment with its own entry through the garage. This space is ideal for extended family or as an income-generating rental unit. Newer driveway can easily accomodate parking for 4-6 vehicles. Located in a family-friendly neighborhood within walking distance to schools, parks, and various amenities. Dont miss this opportunity to own a home that perfectly balances modern updates and family-friendly features in a prime location! Furnace(17) HWH, Fence, Stove, Side Door(18) Front WIndow, Entry Door, Driveway, Kitchen, Sliding Door & Deck(19) Shed, Bathrooms(20) Ground Floor Back WIndows (23).
Property Details
Size
Parking
Build
Heating & Cooling
Utilities
Rooms
Kitchen
8′11″ x 11′10″
Living
12′1″ x 14′5″
Dining
9′5″ x 8′9″
Prim Bdrm
8′9″ x 7′11″
2nd Br
12′1″ x 10′10″
3rd Br
0′0″ x 0′0″
Ownership Details
Ownership
Taxes
Source
Listing Brokerage
For Sale Nearby
Sold Nearby

- 700 - 1,100 Sq. Ft.
- 4
- 2

- 4
- 2

- 3000 Sq. Ft.
- 5
- 2

- 4
- 2

- 4
- 2

- 5
- 2

- 4
- 2

- 3
- 2
Listing information provided in part by the Toronto Regional Real Estate Board for personal, non-commercial use by viewers of this site and may not be reproduced or redistributed. Copyright © TRREB. All rights reserved.
Information is deemed reliable but is not guaranteed accurate by TRREB®. The information provided herein must only be used by consumers that have a bona fide interest in the purchase, sale, or lease of real estate.







