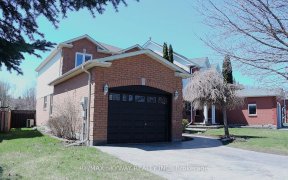


This Averton Built Executive Corner Town, Shows Like A Forever Home! Aprox 1940Sqft, 3 Bed 3 Bath, Bright & Spacious Openconcept Floor Plan, **Well Appointed Upgrades, Chic Modern Kitchen, Granite C/T, Island, Cupboard Space W/Soft Close, S/S App, Eat In Area & W/O To Bkyrd & Sideyard. Oversized Master W/ W/I/C 4Pc Ensuite W/Glass...
This Averton Built Executive Corner Town, Shows Like A Forever Home! Aprox 1940Sqft, 3 Bed 3 Bath, Bright & Spacious Openconcept Floor Plan, **Well Appointed Upgrades, Chic Modern Kitchen, Granite C/T, Island, Cupboard Space W/Soft Close, S/S App, Eat In Area & W/O To Bkyrd & Sideyard. Oversized Master W/ W/I/C 4Pc Ensuite W/Glass Enclosure. 2nd For Laundry.Neutral Colour Palette & In Vogue Finishes. Close To Schools, Parks, Shopping And Highway Existing Fridge, Stove, Range & Microwave, B/I Dishwasher, Laundry Washer & Dryer, & Elf's
Property Details
Size
Parking
Rooms
Foyer
Foyer
Dining
Dining Room
Breakfast
Other
Kitchen
Kitchen
Living
Living Room
Prim Bdrm
Primary Bedroom
Ownership Details
Ownership
Taxes
Source
Listing Brokerage
For Sale Nearby
Sold Nearby

- 1,500 - 2,000 Sq. Ft.
- 3
- 3

- 4
- 3

- 4
- 3

- 3
- 4

- 2,500 - 3,000 Sq. Ft.
- 4
- 4

- 5
- 4

- 3
- 3

- 3
- 2
Listing information provided in part by the Toronto Regional Real Estate Board for personal, non-commercial use by viewers of this site and may not be reproduced or redistributed. Copyright © TRREB. All rights reserved.
Information is deemed reliable but is not guaranteed accurate by TRREB®. The information provided herein must only be used by consumers that have a bona fide interest in the purchase, sale, or lease of real estate.








