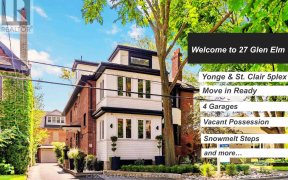


Have you been searching for a Detached renovated home under $3 Million dollars in prime midtown? Look no further, this is the one you've been dreaming of. Spectacular bespoke move-in ready home with over 4,200 sqft of living space and designer finishes throughout. You will recognize this is a coveted offering in prime Deer Park from the...
Have you been searching for a Detached renovated home under $3 Million dollars in prime midtown? Look no further, this is the one you've been dreaming of. Spectacular bespoke move-in ready home with over 4,200 sqft of living space and designer finishes throughout. You will recognize this is a coveted offering in prime Deer Park from the soaring ceiling height, the streaming light front to back to the 5+1 Beds, 6 Baths, Gourmet eat-in Kitchen and finished LL with amazing ceiling height, this home will not disappoint. Easy parking for two and the perfect city urban garden, you need not look any further. This offering can't be duplicated. Walk to Yonge & St Clair, shops restaurants and easy transit. Excellent school district incl. North Toronto Collegiate Institute and Deer Park Jr and Sr. Steps to UCC, BSS, York and Greeenwood. This location has it all. Appliances: Bosch Stainless Steel Dishwasher, Miele Built-in Microwave, Stainless Steel Sub-Zero Fridge, Stainless Steel Wolf 6 Burner Gas Stove, Stainless Steel Wolf Exhaust Fan
Property Details
Size
Parking
Build
Heating & Cooling
Utilities
Rooms
Living
11′10″ x 11′1″
Dining
10′11″ x 17′9″
Kitchen
16′4″ x 14′7″
Breakfast
10′6″ x 7′5″
Family
14′4″ x 12′8″
Prim Bdrm
13′3″ x 15′8″
Ownership Details
Ownership
Taxes
Source
Listing Brokerage
For Sale Nearby
Sold Nearby

- 3
- 3

- 4
- 7

- 5000 Sq. Ft.
- 4
- 7

- 5000 Sq. Ft.
- 5
- 7

- 3,500 - 5,000 Sq. Ft.
- 4
- 6

- 2,500 - 3,000 Sq. Ft.
- 3
- 4

- 4
- 4

- 1,500 - 2,000 Sq. Ft.
- 3
- 4
Listing information provided in part by the Toronto Regional Real Estate Board for personal, non-commercial use by viewers of this site and may not be reproduced or redistributed. Copyright © TRREB. All rights reserved.
Information is deemed reliable but is not guaranteed accurate by TRREB®. The information provided herein must only be used by consumers that have a bona fide interest in the purchase, sale, or lease of real estate.








