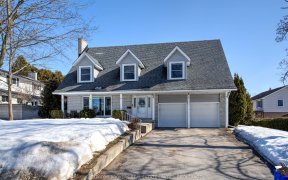


Flooring: Carpet Over & Wood, Flooring: Vinyl, This 2 Beds, 1 bath with finished basement, detached long garage and large fenced in backyard makes this a great home if you are just starting out, starting over or downsizing.Enter through the front door into the Foyer where you will be greeted by a bright and large LR that opens to the DR,...
Flooring: Carpet Over & Wood, Flooring: Vinyl, This 2 Beds, 1 bath with finished basement, detached long garage and large fenced in backyard makes this a great home if you are just starting out, starting over or downsizing.Enter through the front door into the Foyer where you will be greeted by a bright and large LR that opens to the DR, patio doors lead you to a back deck where you can sit and relax and enjoy the view of the gardens.On this level of the house you will find the kitchen which houses lots of cupboards and counter space, just down the hall is the updated 4 pc bath. Upstairs you will find 2 bedrooms that are a nice size and lots of natural light. The basement hosts a finished FR, separate utility/laundry room. Location is great as you are a short drive to all amenities. Be sure to book your appointment now as you will not be disappointed in the house. The LR, DR and FR have ben virtually staged. 24 hour irrev on all offers... as per form 244, Flooring: Hardwood
Property Details
Size
Parking
Build
Heating & Cooling
Utilities
Rooms
Foyer
5′9″ x 3′3″
Living Room
15′9″ x 11′5″
Dining Room
12′2″ x 8′8″
Kitchen
14′0″ x 7′2″
Bathroom
7′2″ x 4′6″
Bedroom
10′6″ x 8′4″
Ownership Details
Ownership
Taxes
Source
Listing Brokerage
For Sale Nearby

- 3
- 2
Sold Nearby

- 3
- 2

- 3
- 2

- 3
- 1

- 3
- 2

- 4
- 3

- 4
- 3

- 2
- 2

- 5
- 2
Listing information provided in part by the Ottawa Real Estate Board for personal, non-commercial use by viewers of this site and may not be reproduced or redistributed. Copyright © OREB. All rights reserved.
Information is deemed reliable but is not guaranteed accurate by OREB®. The information provided herein must only be used by consumers that have a bona fide interest in the purchase, sale, or lease of real estate.







