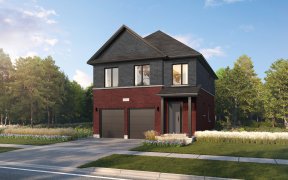


Welcome To 63 Florence Drive! This Gorgeous Family Home On A Premium Corner Lot Is Nestled In One Of Whitby's Most Desired Neighbourhoods. Beautifully Landscaped Front, Side & Backyard, This Property Shines Inside & Out. Filled With Warm, Inviting Light As You Step Inside, You Will Find 9 Smooth Ceilings & Crown Moulding Throughout The...
Welcome To 63 Florence Drive! This Gorgeous Family Home On A Premium Corner Lot Is Nestled In One Of Whitby's Most Desired Neighbourhoods. Beautifully Landscaped Front, Side & Backyard, This Property Shines Inside & Out. Filled With Warm, Inviting Light As You Step Inside, You Will Find 9 Smooth Ceilings & Crown Moulding Throughout The Main Floor, A Gorgeous Renovated Kitchen (2021) With Quartz Counters, Upgraded Appliances & Open Layout Overlooking Formal Living & Dining Rooms. Don't Forget About The Convenience Of The Main Floor Laundry Room!! Step Upstairs To Large, Bright Second Floor Family Room With Walk-Out To Balcony. You'll Find 4 Spacious Bedrooms, Including Large Primary With Walk In Closet & Ensuite. All Bathrooms Have Been Renovated In This Beautiful Home (2021). The Finished Basement Completes The Interior With An Additional Sleeping Space, Rec Room, Full Bathroom, Office Area & A Separate Entrance From The Garage!! The Backyard Boast A Private Composite Deck, Landscaped Patio & Huge Western Exposed Yard, Perfect For Days Of Summer Fun. With Schools, Shopping, Transit, Highway 407 & 412, Parks & A Beautiful Green Space Around, This Home Is Sure To Please!!
Property Details
Size
Parking
Lot
Build
Heating & Cooling
Utilities
Ownership Details
Ownership
Taxes
Source
Listing Brokerage
For Sale Nearby
Sold Nearby

- 4
- 4

- 1,500 - 2,000 Sq. Ft.
- 3
- 3

- 4
- 3

- 2000 Sq. Ft.
- 4
- 3

- 2,500 - 3,000 Sq. Ft.
- 4
- 3

- 4
- 3

- 6
- 5

- 4
- 3
Listing information provided in part by the Toronto Regional Real Estate Board for personal, non-commercial use by viewers of this site and may not be reproduced or redistributed. Copyright © TRREB. All rights reserved.
Information is deemed reliable but is not guaranteed accurate by TRREB®. The information provided herein must only be used by consumers that have a bona fide interest in the purchase, sale, or lease of real estate.








