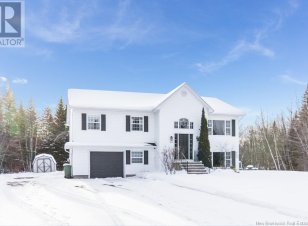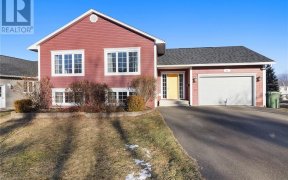
63 Dexter Crescent
Dexter Crescent, Lincoln, Lincoln, NB, E3B 9Z3



Welcome to 63 Dexter Crescent a stunning split entry home that blends style, comfort, and functionality. Step into the spacious foyer, complete with a modern coat hook area and convenient closet. Upstairs, the open-concept living space is highlighted by a striking propane fireplace and a heat pump for year-round comfort. The bright... Show More
Welcome to 63 Dexter Crescent a stunning split entry home that blends style, comfort, and functionality. Step into the spacious foyer, complete with a modern coat hook area and convenient closet. Upstairs, the open-concept living space is highlighted by a striking propane fireplace and a heat pump for year-round comfort. The bright dining area features patio doors that fill the space with natural light, while the kitchen impresses with a large island, built-in wine rack, and abundant cabinetry. Down the hall, youll find a full main bathroom and three generous bedrooms, including the primary. The walk-out basement offers even more living space with a cozy family room, an additional heat pump, a large fourth bedroom, a second full bathroom, and a dedicated laundry room. The heated garage boasts a unique storage or workspace area, and the private backyard is perfect for summer fun with an above-ground saltwater pool. This home has it alldont miss your chance to make it yours! (id:54626)
Additional Media
View Additional Media
Property Details
Size
Parking
Build
Heating & Cooling
Utilities
Rooms
Bath (# pieces 1-6)
9′8″ x 7′2″
Laundry room
12′11″ x 11′0″
Bedroom
13′9″ x 14′8″
Family room
13′7″ x 14′8″
Foyer
11′11″ x 9′11″
Living room
15′2″ x 25′8″
Ownership Details
Ownership
Book A Private Showing
For Sale Nearby
The trademarks REALTOR®, REALTORS®, and the REALTOR® logo are controlled by The Canadian Real Estate Association (CREA) and identify real estate professionals who are members of CREA. The trademarks MLS®, Multiple Listing Service® and the associated logos are owned by CREA and identify the quality of services provided by real estate professionals who are members of CREA.








