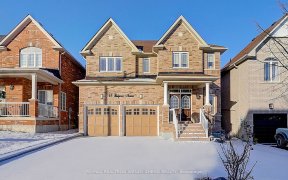


Lovely, Well Cared For Home In One Of Keswick's Most Sought After Locations. Four Generous Sized Bedrooms Featuring Over-Sized Master With W/I Closet And 4 Piece Ensuite. Convenient Second Floor Laundry, Large Family Room With Hardwood Floors And Gas Fireplace, Bright Eat-In Kitchen With Ceramic Floors, Pantry And W/O To Fenced Yard....
Lovely, Well Cared For Home In One Of Keswick's Most Sought After Locations. Four Generous Sized Bedrooms Featuring Over-Sized Master With W/I Closet And 4 Piece Ensuite. Convenient Second Floor Laundry, Large Family Room With Hardwood Floors And Gas Fireplace, Bright Eat-In Kitchen With Ceramic Floors, Pantry And W/O To Fenced Yard. Formal Dining Room.Close To Hwy404, Go/Yrt Busing, Go Train , All Major Shopping, School, Parks And Trails. Fridge, Stove, , Dishwasher, Washer And Dryer, Existing Chandelier, And Lights Fixture, A/C, Garage Remote,Hwt(Rent).
Property Details
Size
Parking
Rooms
Kitchen
8′1″ x 10′4″
Breakfast
9′5″ x 10′0″
Dining
10′0″ x 12′11″
Great Rm
10′11″ x 16′0″
Prim Bdrm
12′0″ x 18′0″
2nd Br
10′7″ x 12′0″
Ownership Details
Ownership
Taxes
Source
Listing Brokerage
For Sale Nearby
Sold Nearby

- 3
- 2

- 4
- 3

- 3
- 3

- 3
- 3

- 3
- 4

- 3
- 4

- 3
- 3

- 3
- 3
Listing information provided in part by the Toronto Regional Real Estate Board for personal, non-commercial use by viewers of this site and may not be reproduced or redistributed. Copyright © TRREB. All rights reserved.
Information is deemed reliable but is not guaranteed accurate by TRREB®. The information provided herein must only be used by consumers that have a bona fide interest in the purchase, sale, or lease of real estate.








