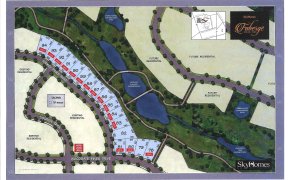


This end-unit townhouse, built by Arista, is a stunning property bathed in abundant sunlight thanks to its floor-to-ceiling windows. Recently painted and outfitted with modern pot lights, the home exudes a fresh and contemporary feel. Situated on a premium lot, the house features 9-ft ceilings, luxurious quartz countertops, a stylish...
This end-unit townhouse, built by Arista, is a stunning property bathed in abundant sunlight thanks to its floor-to-ceiling windows. Recently painted and outfitted with modern pot lights, the home exudes a fresh and contemporary feel. Situated on a premium lot, the house features 9-ft ceilings, luxurious quartz countertops, a stylish backsplash, and under-cabinet lighting in the kitchen, complemented by high-end Bosch appliances. Hardwood floors run throughout the home, while wainscotting and an upgraded staircase add a touch of elegance. Upgraded fireplace enhances the cozy atmosphere. The finished basement includes a washroom, expanding the living space plus the 2-car garage offers plenty of room for vehicles or extra storage. Outside, the interlocked backyard and hot tub provide the perfect space for relaxation.
Property Details
Size
Parking
Build
Heating & Cooling
Utilities
Rooms
Dining
36′1″ x 36′1″
Great Rm
38′4″ x 62′11″
Breakfast
34′5″ x 28′10″
Kitchen
34′5″ x 34′9″
Ownership Details
Ownership
Taxes
Source
Listing Brokerage
For Sale Nearby
Sold Nearby

- 1,500 - 2,000 Sq. Ft.
- 3
- 3

- 3
- 3

- 3
- 3

- 1,500 - 2,000 Sq. Ft.
- 4
- 3

- 5
- 6

- 4
- 4

- 4
- 3

- 2,000 - 2,500 Sq. Ft.
- 4
- 3
Listing information provided in part by the Toronto Regional Real Estate Board for personal, non-commercial use by viewers of this site and may not be reproduced or redistributed. Copyright © TRREB. All rights reserved.
Information is deemed reliable but is not guaranteed accurate by TRREB®. The information provided herein must only be used by consumers that have a bona fide interest in the purchase, sale, or lease of real estate.








