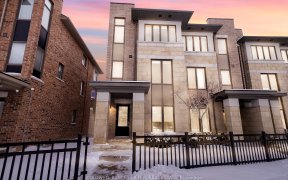
63 Barkdale Way
Barkdale Way, Pringle Creek, Whitby, ON, L1N 9V1



Stunning End Unit Town-Home W/Rare 2 Car Garage!!! No Detail Has Been Overlooked From The Spectacular Sun Filled Open Concept Design Boasting Gleaming Hrdwd Flrs Thru Main Flr & Staircase, Extensive Cali Shutters, Pot Lighting & The List Goes On! Updated Gourmet Kitchen W/Tall Cabinets, Granite Counters, S/S Appls, Bksplsh, Chef Desk,...
Stunning End Unit Town-Home W/Rare 2 Car Garage!!! No Detail Has Been Overlooked From The Spectacular Sun Filled Open Concept Design Boasting Gleaming Hrdwd Flrs Thru Main Flr & Staircase, Extensive Cali Shutters, Pot Lighting & The List Goes On! Updated Gourmet Kitchen W/Tall Cabinets, Granite Counters, S/S Appls, Bksplsh, Chef Desk, Working Island W/Brkfst Bar & Brkfst Area W/Garden Dr W/O To A Relaxing Balcony - The Perfect Place For Your Morning Coffee! Incredible Wndws Showcasing Clear N, S & West Views! Fin Bsmt W/4Pc Bath & Tons Of Storage. Potl Town W/$154.36 Fees For Common Areas, Water, Snow Clearing. Steps To Shops, Rec, Transits, Schools, Parks & More! Pride Of Ownership Here!!!
Property Details
Size
Parking
Build
Rooms
Living
10′11″ x 12′8″
Dining
11′3″ x 12′8″
Kitchen
13′11″ x 18′0″
Breakfast
5′6″ x 10′11″
Prim Bdrm
12′7″ x 13′11″
2nd Br
10′3″ x 12′1″
Ownership Details
Ownership
Taxes
Source
Listing Brokerage
For Sale Nearby
Sold Nearby

- 1852 Sq. Ft.
- 4
- 4

- 1900 Sq. Ft.
- 3
- 3

- 1,100 - 1,500 Sq. Ft.
- 3
- 3

- 3
- 3

- 1925 Sq. Ft.
- 3
- 4

- 3
- 3

- 3
- 3

- 2,000 - 2,500 Sq. Ft.
- 4
- 4
Listing information provided in part by the Toronto Regional Real Estate Board for personal, non-commercial use by viewers of this site and may not be reproduced or redistributed. Copyright © TRREB. All rights reserved.
Information is deemed reliable but is not guaranteed accurate by TRREB®. The information provided herein must only be used by consumers that have a bona fide interest in the purchase, sale, or lease of real estate.







