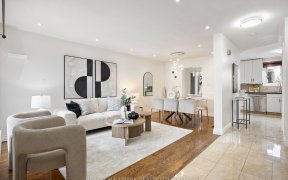


End of the cul-de-sac and it's also Backing on to a ravine and nature trails, so there is no neighbours to back. This well-maintained 3-bedroom, 3-bathroom semi-detached home is located just minutes away from downtown Vaughan, offering the perfect blend of comfort and convenience. Situated on a large pie-shaped lot with mature trees, the...
End of the cul-de-sac and it's also Backing on to a ravine and nature trails, so there is no neighbours to back. This well-maintained 3-bedroom, 3-bathroom semi-detached home is located just minutes away from downtown Vaughan, offering the perfect blend of comfort and convenience. Situated on a large pie-shaped lot with mature trees, the private backyard is ideal for outdoor activities and relaxation. The home is close to major highways, making commuting easy, while being surrounded by shops, restaurants, and top-rated schools. With its prime location and spacious outdoor space, this property is a perfect family home that offers both tranquility and access to all the amenities Vaughan has to offer. S/S Fridge, S/S Stove, S/S Dishwasher, Washer/Dryer and All Elf's
Property Details
Size
Parking
Build
Heating & Cooling
Utilities
Rooms
Living
6′6″ x 19′0″
Dining
6′6″ x 19′0″
Kitchen
8′10″ x 18′8″
Prim Bdrm
11′10″ x 14′10″
2nd Br
9′6″ x 15′3″
3rd Br
9′1″ x 11′7″
Ownership Details
Ownership
Taxes
Source
Listing Brokerage
For Sale Nearby
Sold Nearby

- 3
- 3

- 1900 Sq. Ft.
- 4
- 3

- 2300 Sq. Ft.
- 5
- 4

- 3
- 3

- 3
- 2

- 3
- 3

- 3
- 3

- 4
- 3
Listing information provided in part by the Toronto Regional Real Estate Board for personal, non-commercial use by viewers of this site and may not be reproduced or redistributed. Copyright © TRREB. All rights reserved.
Information is deemed reliable but is not guaranteed accurate by TRREB®. The information provided herein must only be used by consumers that have a bona fide interest in the purchase, sale, or lease of real estate.








