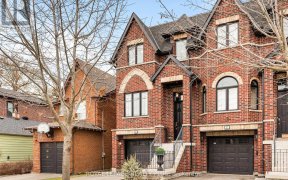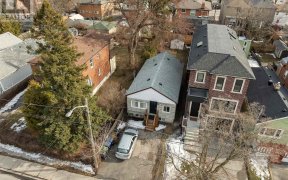


Welcome to this modern executive townhome tastefully designed and fully upgraded. Offering custom wainscotting, a modern kitchen with soft close shaker cabinets, upgraded kitchen faucet & hardware thru-out, a marble breakfast bar w/waterfall centre island, custom built-in entrance with bench, shoe cubbies & cabinets, upgraded light...
Welcome to this modern executive townhome tastefully designed and fully upgraded. Offering custom wainscotting, a modern kitchen with soft close shaker cabinets, upgraded kitchen faucet & hardware thru-out, a marble breakfast bar w/waterfall centre island, custom built-in entrance with bench, shoe cubbies & cabinets, upgraded light fixtures & pot lights thru-out, stunning staircase, & a car lift in garage w/2 car parking! This 3 bedroom, 2 bathroom home is the perfect entertaining space with an open concept great room & a custom built-in media center including gas FP. The primary floor features a 5 piece spa-like bathroom, an oversized main bdrm, a large walk-in closet, & an inviting outdoor balcony. Enjoy a glass of wine while you be the ultimate BBQ host on your rooftop terrace complete with composite deck tile and pergola with ambient lighting. Located in the heart of Long Branch within walking distance to all of life's conveniences! Come see this beauty before it's gone! Potl Fee Includes: Snow Removal, Common Elements, Garbage Removal, Landscaping & Water.
Property Details
Size
Parking
Build
Heating & Cooling
Utilities
Rooms
Living
10′0″ x 14′3″
Dining
14′0″ x 10′9″
Kitchen
8′10″ x 14′3″
Prim Bdrm
13′7″ x 14′1″
2nd Br
9′9″ x 14′1″
3rd Br
9′7″ x 10′3″
Ownership Details
Ownership
Taxes
Source
Listing Brokerage
For Sale Nearby
Sold Nearby

- 1,500 - 2,000 Sq. Ft.
- 3
- 2

- 1,500 - 2,000 Sq. Ft.
- 3
- 2

- 1,500 - 2,000 Sq. Ft.
- 3
- 2

- 1,500 - 2,000 Sq. Ft.
- 3
- 2

- 1,500 - 2,000 Sq. Ft.
- 3
- 2

- 1,500 - 2,000 Sq. Ft.
- 3
- 2

- 1,500 - 2,000 Sq. Ft.
- 3
- 2

- 3
- 2
Listing information provided in part by the Toronto Regional Real Estate Board for personal, non-commercial use by viewers of this site and may not be reproduced or redistributed. Copyright © TRREB. All rights reserved.
Information is deemed reliable but is not guaranteed accurate by TRREB®. The information provided herein must only be used by consumers that have a bona fide interest in the purchase, sale, or lease of real estate.








