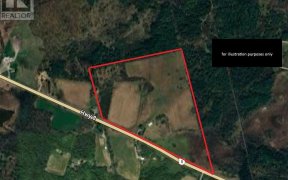
63 5th Concession Rd W
5th Concession Rd W, Rural Flamborough, Hamilton, ON, L9H 5E1



This Beautiful Home Has Been Transformed Inside & Out & Offers The Perfect Country Setting Within Steps To All Of The Urban Amenities Of Waterdown. The Dwelling Is A Generous 2,799 Sq.Ft., 4+1 Bedroom, 3F, 1P Bathrm Dwelling Which Includes An Attached 1.5 Car Garage & A Bonus Detached +/-1593 Sq.Ft. Outbuilding With Heat, Hydro, Plumbing...
This Beautiful Home Has Been Transformed Inside & Out & Offers The Perfect Country Setting Within Steps To All Of The Urban Amenities Of Waterdown. The Dwelling Is A Generous 2,799 Sq.Ft., 4+1 Bedroom, 3F, 1P Bathrm Dwelling Which Includes An Attached 1.5 Car Garage & A Bonus Detached +/-1593 Sq.Ft. Outbuilding With Heat, Hydro, Plumbing + A Small Office Space & 2Pce Bathrm. Upgrades & Features Incld Upgraded Mechanical System, Custom Kitchen, Full Exterior **Hamilton Burlington Asso Re**Upgrades, Upgraded Bathrms, Windows/Doors, Insulation, Painting, Flooring & More! The Open Concept Main Living Area Is Perfect For Entertaining Or Head Outside To Enjoy The Expansive Rear Covered Patio With Su
Property Details
Size
Parking
Build
Rooms
Living
20′2″ x 13′9″
Dining
14′8″ x 15′8″
Kitchen
13′5″ x 18′1″
Bathroom
Bathroom
Br
12′0″ x 9′2″
Living
13′9″ x 20′2″
Ownership Details
Ownership
Taxes
Source
Listing Brokerage
For Sale Nearby
Sold Nearby

- 5,000 Sq. Ft.
- 4
- 5

- 1,500 - 2,000 Sq. Ft.
- 4
- 2

- 2,000 - 2,500 Sq. Ft.
- 4
- 3

- 1,100 - 1,500 Sq. Ft.
- 4
- 2

- 5
- 4

- 2,000 - 2,500 Sq. Ft.
- 4
- 3

- 2,000 - 2,500 Sq. Ft.
- 5
- 5

- 1,500 - 2,000 Sq. Ft.
- 4
- 3
Listing information provided in part by the Toronto Regional Real Estate Board for personal, non-commercial use by viewers of this site and may not be reproduced or redistributed. Copyright © TRREB. All rights reserved.
Information is deemed reliable but is not guaranteed accurate by TRREB®. The information provided herein must only be used by consumers that have a bona fide interest in the purchase, sale, or lease of real estate.







