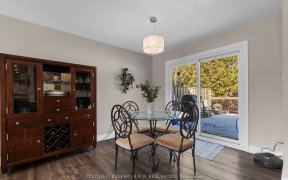


Step Inside This Exquisite Century Home, In The Heart Of Old Uxbridge. Beautifully Renovated By A Designer And Bespoke Craftsmen: 3 Bed + 2; 4 Seasons Room W/Heated Floors; Fireplace; Walkout To Private Yard, Leading To 2 Detached Bonus Rooms, Both W/Sleek Murphy Beds, Dedicated Workspaces. Perfect For Working From Home, Personal Yoga...
Step Inside This Exquisite Century Home, In The Heart Of Old Uxbridge. Beautifully Renovated By A Designer And Bespoke Craftsmen: 3 Bed + 2; 4 Seasons Room W/Heated Floors; Fireplace; Walkout To Private Yard, Leading To 2 Detached Bonus Rooms, Both W/Sleek Murphy Beds, Dedicated Workspaces. Perfect For Working From Home, Personal Yoga Studios And Guest Suites! Feel The Pride Of Ownership Through The Many Upgrades, Timeless High-End Finishes, Custom Cabinetry Throughout. Chattels Included: Fridge, Stove, Dishwasher, Washer, Dryer, Light Fixtures, Hot Water Tank, Two Murphy Bed Mattresses, Tv On Murphy Bed Frame, Nest Outdoor Cameras, Nest Protect In Bedrooms. Excluded: Tv In Bunkie
Property Details
Size
Parking
Rooms
Living
12′6″ x 13′6″
Dining
12′6″ x 17′1″
Kitchen
15′1″ x 18′3″
Mudroom
9′11″ x 9′1″
Great Rm
18′2″ x 18′3″
Prim Bdrm
11′5″ x 17′1″
Ownership Details
Ownership
Taxes
Source
Listing Brokerage
For Sale Nearby
Sold Nearby

- 2,000 - 2,500 Sq. Ft.
- 4
- 3

- 3
- 3

- 5
- 3

- 3
- 4

- 3,000 - 3,500 Sq. Ft.
- 3
- 4

- 2477 Sq. Ft.
- 4
- 3

- 3
- 2

- 3
- 2
Listing information provided in part by the Toronto Regional Real Estate Board for personal, non-commercial use by viewers of this site and may not be reproduced or redistributed. Copyright © TRREB. All rights reserved.
Information is deemed reliable but is not guaranteed accurate by TRREB®. The information provided herein must only be used by consumers that have a bona fide interest in the purchase, sale, or lease of real estate.








