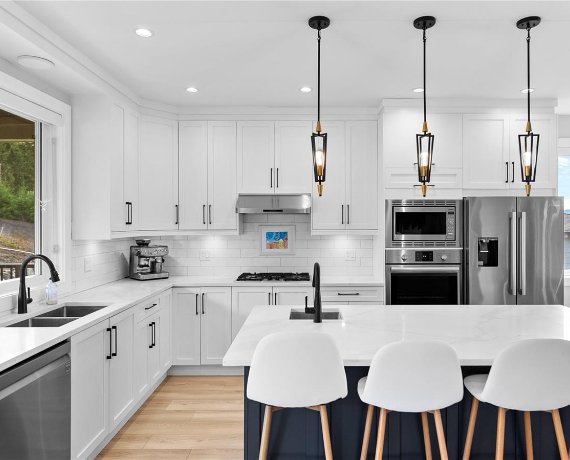


This beautiful home offers a spacious open floorplan with panoramic lake views from the front patio. The upstairs has 3 bedrooms and main-floor living, with direct access to the walk-out backyard—ideal for supervising children or entertaining. The backyard features a garden with an apple tree, raspberries, strawberries, and herbs. The... Show More
This beautiful home offers a spacious open floorplan with panoramic lake views from the front patio. The upstairs has 3 bedrooms and main-floor living, with direct access to the walk-out backyard—ideal for supervising children or entertaining. The backyard features a garden with an apple tree, raspberries, strawberries, and herbs. The walk-out basement includes a mudroom, large bedroom/gym/office, and a large flex space; perfect for a media room / rec-room for teenagers, an area to entertain guests, or as an in-law suite. A 1-bedroom mortgage helper with a private entrance generates $1500/month and is fully self-contained with appliances and a washer/dryer. Located in The Properties, just a 10-minute walk to Maple Bay Elementary, parks, and trails, plus close to local farms and artisan shops. Enjoy high-end living in nature’s heart. Reach out today to secure your dream home! (id:54626)
Additional Media
View Additional Media
Property Details
Size
Parking
Build
Heating & Cooling
Rooms
Kitchen
11′0″ x 9′0″
Bathroom
12′0″ x 5′0″
Ensuite
9′0″ x 5′0″
Bedroom
12′0″ x 11′0″
Kitchen
11′0″ x 9′0″
Living room
24′0″ x 11′0″
Ownership Details
Ownership
Book A Private Showing
For Sale Nearby
The trademarks REALTOR®, REALTORS®, and the REALTOR® logo are controlled by The Canadian Real Estate Association (CREA) and identify real estate professionals who are members of CREA. The trademarks MLS®, Multiple Listing Service® and the associated logos are owned by CREA and identify the quality of services provided by real estate professionals who are members of CREA.









