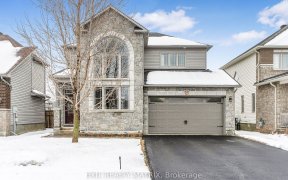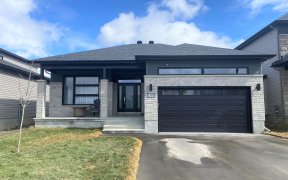


This Valecraft (The Murry model) 3 bed bungalow is the perfect turnkey option for anyone looking to call Embrun home. Main floor offers living room w/ gas fireplace overlooked by kitchen w/ breakfast bar island & lots of cabinetry AND you also have a formal dining area! Continue to discover principal bedroom w/ walk-in closet & ensuite w/...
This Valecraft (The Murry model) 3 bed bungalow is the perfect turnkey option for anyone looking to call Embrun home. Main floor offers living room w/ gas fireplace overlooked by kitchen w/ breakfast bar island & lots of cabinetry AND you also have a formal dining area! Continue to discover principal bedroom w/ walk-in closet & ensuite w/ standalone shower, double sinks & quartz countertops. Two further spacious bedrooms on main level served by 4pc bath. Main floor laundry. Entertain, relax or work from home in the fully finished basement w/ large rec. room & 3rd bathroom! Want to add fourth bedroom in the basement? There's potential for that! Head outside to discover a backyard that is just waiting for that personal touch! Insulated heated double garage (18'11 x 19'2). Nothing to do but move in & enjoy! Mins from schools, grocery stores, parks (even a brand new park just a street over!), trails & restaurants. Just a 25 min commute from Ottawa! Easy to view!
Property Details
Size
Parking
Lot
Build
Heating & Cooling
Utilities
Rooms
Kitchen
9′5″ x 21′5″
Living Rm
15′0″ x 11′2″
Dining Rm
10′11″ x 10′9″
Primary Bedrm
14′11″ x 11′2″
Ensuite 4-Piece
5′5″ x 10′2″
Walk-In Closet
7′2″ x 5′1″
Ownership Details
Ownership
Taxes
Source
Listing Brokerage
For Sale Nearby
Sold Nearby

- 3
- 3

- 3
- 3

- 1500 Sq. Ft.
- 3
- 3

- 3
- 3

- 2051 Sq. Ft.
- 3
- 3

- 4
- 3

- 4
- 4

- 3
- 4
Listing information provided in part by the Ottawa Real Estate Board for personal, non-commercial use by viewers of this site and may not be reproduced or redistributed. Copyright © OREB. All rights reserved.
Information is deemed reliable but is not guaranteed accurate by OREB®. The information provided herein must only be used by consumers that have a bona fide interest in the purchase, sale, or lease of real estate.








