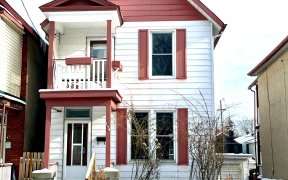


Looking for serenity and inspiration? This captivating infill home, built in 1992, imparts dynamic positive energy with its bold geometry and boasts free flowing interiors, one-of-a-kind accents, skylights and soaring open spaces. Upscale kitchen, with clean lines and gentle curvatures, is a focal point and adjoins the family room....
Looking for serenity and inspiration? This captivating infill home, built in 1992, imparts dynamic positive energy with its bold geometry and boasts free flowing interiors, one-of-a-kind accents, skylights and soaring open spaces. Upscale kitchen, with clean lines and gentle curvatures, is a focal point and adjoins the family room. Seamlessly transitioning from indoors to outdoors, this uniquely designed home can be both an oasis of solitude and rejuvenation and an environment to entertain with unusual flair. 3 Fireplaces. Convenient main floor powder room. 2nd floor primary suite with 5pc ensuite & sizeable walk-in closet. Enjoy a peaceful, bird's eye view from 3rd floor balcony. Superb basement development, ideal for both a gym and recreation. Step into an artistically landscaped, private garden patio complete with gazebo, stone fountains & lush perennials. Eminently serene and intimately inviting. C/Air, 4-zoned irrigation system plus!
Property Details
Size
Parking
Lot
Build
Rooms
Living/Dining
10′4″ x 28′6″
Kitchen
10′2″ x 20′11″
Family Rm
11′1″ x 17′2″
Bath 2-Piece
4′2″ x 5′5″
Primary Bedrm
12′2″ x 17′7″
Ensuite 5-Piece
8′6″ x 15′9″
Ownership Details
Ownership
Taxes
Source
Listing Brokerage
For Sale Nearby

- 3,500 - 5,000 Sq. Ft.
- 12
- 4
Sold Nearby

- 4
- 1

- 3
- 3

- 3
- 3

- 4
- 3

- 3
- 2

- 3
- 3

- 3
- 2

- 4
- 2
Listing information provided in part by the Ottawa Real Estate Board for personal, non-commercial use by viewers of this site and may not be reproduced or redistributed. Copyright © OREB. All rights reserved.
Information is deemed reliable but is not guaranteed accurate by OREB®. The information provided herein must only be used by consumers that have a bona fide interest in the purchase, sale, or lease of real estate.







