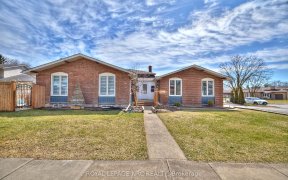


Attention All Renovators And Investors! Looking For A New Renovation Project? This Home Features 3+1 Bedrooms, 2 Bathrooms And Is 1551 Sqft (Approx.). Full Self-Contained Apartment In The Basement, No Rear Neighbours, Sprawling 60 X 140 Pie Shaped Lot In A Quiet Mature Family Friendly Niagara Falls Neighborhood And A Detached Workshop....
Attention All Renovators And Investors! Looking For A New Renovation Project? This Home Features 3+1 Bedrooms, 2 Bathrooms And Is 1551 Sqft (Approx.). Full Self-Contained Apartment In The Basement, No Rear Neighbours, Sprawling 60 X 140 Pie Shaped Lot In A Quiet Mature Family Friendly Niagara Falls Neighborhood And A Detached Workshop. Close To Both Public And Catholic Elementary And Secondary Schools, Grocery Stores, Banks, Parks, As Well As Every Other Amenity Anyone Could Need. Rental Items: None Inclusions: Fridge, Stove, Dishwasher, Washer, Dryer, All Elf's, All Window Coverings And All Bathroom Mirrors
Property Details
Size
Parking
Build
Rooms
Foyer
12′11″ x 14′10″
Kitchen
13′9″ x 15′5″
Breakfast
10′9″ x 10′11″
Living
14′0″ x 19′3″
Br
10′4″ x 10′2″
Br
6′11″ x 10′11″
Ownership Details
Ownership
Taxes
Source
Listing Brokerage
For Sale Nearby
Sold Nearby

- 3
- 2

- 2,000 - 2,500 Sq. Ft.
- 3
- 3

- 1,100 - 1,500 Sq. Ft.
- 5
- 3

- 1,100 - 1,500 Sq. Ft.
- 2
- 2

- 4
- 3

- 1,800 - 1,999 Sq. Ft.
- 3
- 3

- 1,100 - 1,500 Sq. Ft.
- 4
- 2

- 1,100 - 1,500 Sq. Ft.
- 3
- 2
Listing information provided in part by the Toronto Regional Real Estate Board for personal, non-commercial use by viewers of this site and may not be reproduced or redistributed. Copyright © TRREB. All rights reserved.
Information is deemed reliable but is not guaranteed accurate by TRREB®. The information provided herein must only be used by consumers that have a bona fide interest in the purchase, sale, or lease of real estate.








