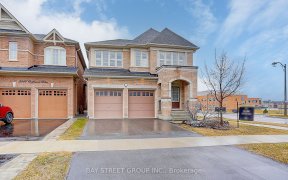


Original Owner Selling This Lovely Bungalow Which Is Much Larger Than It Appears From The Road With A Rear Addition In 1984! Bright Eatin Kitchen With Separate Dining Room & Front Living Room With Expansive Window. The Dining Room Overlooks The Main Floor Family Room W/Vaulted Ceiling And Garden Door Walkout To A South Deck With No Homes...
Original Owner Selling This Lovely Bungalow Which Is Much Larger Than It Appears From The Road With A Rear Addition In 1984! Bright Eatin Kitchen With Separate Dining Room & Front Living Room With Expansive Window. The Dining Room Overlooks The Main Floor Family Room W/Vaulted Ceiling And Garden Door Walkout To A South Deck With No Homes Behind. Off The Family Room Is The Master Bedroom, 4-Piece Washroom, Side Door Plus Direct Access To The Attached Garage. There Are 3 Additional Secondary Bedrooms With 1 Bedroom Having A Builtin Shelving Unit, Plus There Is A Main Floor 4-Piece. Convenient Rear Entrance To A Finished Basement With Games Room & Recreation Area With Cozy Brick Fireplace & Dry Bar, Accented With Wainscoting. Finished Laundry Room, Cold Cellar, Freezer Room, Workshop Area & Storage Area. Note There Is An Unopened Road Allowance Between The Subject Property & The Neighbour To The West. Opportunity To Own A Piece Of Country In The City On This 100'X214' Lot Bordered By A Canopy Of Trees!
Property Details
Size
Parking
Rooms
Kitchen
9′7″ x 13′1″
Dining
9′10″ x 15′6″
Living
13′0″ x 17′0″
Family
12′11″ x 18′0″
Prim Bdrm
13′4″ x 17′4″
2nd Br
9′6″ x 12′10″
Ownership Details
Ownership
Taxes
Source
Listing Brokerage
For Sale Nearby
Sold Nearby

- 4
- 2

- 4
- 3

- 5
- 2

- 3
- 1

- 5
- 3

- 5
- 2

- 5
- 2

- 5
- 3
Listing information provided in part by the Toronto Regional Real Estate Board for personal, non-commercial use by viewers of this site and may not be reproduced or redistributed. Copyright © TRREB. All rights reserved.
Information is deemed reliable but is not guaranteed accurate by TRREB®. The information provided herein must only be used by consumers that have a bona fide interest in the purchase, sale, or lease of real estate.








