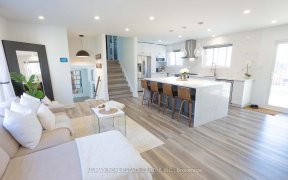
626 Deerhurst Dr
Deerhurst Dr, South Burlington, Burlington, ON, L7L 5W7



Step into this beautifully designed 3-bedroom detached home, where warmth and elegance meet modern living. Nestled in a family-friendly neighbourhood, just steps from the scenic Sherwood Forest park, this home offers the perfect retreat for those who appreciate both tranquility and convenience. The open-concept main floor invites you in...
Step into this beautifully designed 3-bedroom detached home, where warmth and elegance meet modern living. Nestled in a family-friendly neighbourhood, just steps from the scenic Sherwood Forest park, this home offers the perfect retreat for those who appreciate both tranquility and convenience. The open-concept main floor invites you in with a bright and airy layout, ideal for effortless family gatherings. A gourmet kitchen with stainless steel appliances overlooks the cozy living space, complete with a charming fireplace perfect for relaxing evenings. Upstairs, a spacious mezzanine family room provides a versatile space for unwinding, a home office, or a dedicated kids' entertainment area. The finished basement is a true showstopper, boasting a spa-like 4-piece ensuite, making it an ideal guest suite, recreation room, or private retreat. Pride of ownership shines throughout this meticulously maintained home. Located just minutes from top-rated schools, shopping, parks, and major highways, it offers the best of Burlington and Oakville living. Don't miss this opportunity schedule your visit today and experience the charm and warmth of this exceptional home!
Property Details
Size
Parking
Lot
Build
Heating & Cooling
Utilities
Ownership Details
Ownership
Taxes
Source
Listing Brokerage
For Sale Nearby
Sold Nearby

- 2,000 - 2,500 Sq. Ft.
- 5
- 4

- 1,500 - 2,000 Sq. Ft.
- 3
- 3

- 4
- 3

- 1,500 - 2,000 Sq. Ft.
- 3
- 3

- 2,000 - 2,500 Sq. Ft.
- 4
- 4

- 1,100 - 1,500 Sq. Ft.
- 3
- 3

- 1,500 - 2,000 Sq. Ft.
- 3
- 3

- 3
- 3
Listing information provided in part by the Toronto Regional Real Estate Board for personal, non-commercial use by viewers of this site and may not be reproduced or redistributed. Copyright © TRREB. All rights reserved.
Information is deemed reliable but is not guaranteed accurate by TRREB®. The information provided herein must only be used by consumers that have a bona fide interest in the purchase, sale, or lease of real estate.







