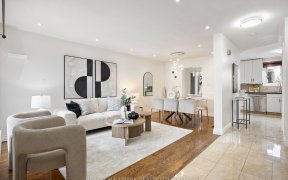


Exceptional detached 4-bedroom, 3.5 bathroom home on approx 52 ft x 121 ft lot. Spacious interiors, functional layout, and prime location - a blank canvas awaiting your unique touch. Eat in kitchen, formal dining room, and separate family and living room - accommodates the needs of a growing family. Main floor laundry & powder room....
Exceptional detached 4-bedroom, 3.5 bathroom home on approx 52 ft x 121 ft lot. Spacious interiors, functional layout, and prime location - a blank canvas awaiting your unique touch. Eat in kitchen, formal dining room, and separate family and living room - accommodates the needs of a growing family. Main floor laundry & powder room. Double car garage with direct access to the large basement - excellent potential for home office, gym, recreation room, or multi-generational living. Extra large cold cellar. Virtually Staged. Available for the first time, original owner. Located in the vibrant community of East Woodbridge, this home is surrounded by parks, schools, grocery stores, shopping, & easy access to Highway 407.
Property Details
Size
Parking
Build
Heating & Cooling
Utilities
Rooms
Living
17′0″ x 11′1″
Family
20′8″ x 11′1″
Breakfast
14′5″ x 11′5″
Kitchen
10′9″ x 11′9″
Dining
-39′ x 11′5″
Prim Bdrm
11′9″ x 19′4″
Ownership Details
Ownership
Taxes
Source
Listing Brokerage
For Sale Nearby
Sold Nearby

- 4500 Sq. Ft.
- 4
- 5

- 2,500 - 3,000 Sq. Ft.
- 4
- 3

- 5
- 4

- 3,000 - 3,500 Sq. Ft.
- 5
- 4

- 3
- 4

- 5
- 4

- 4
- 4

- 4
- 4
Listing information provided in part by the Toronto Regional Real Estate Board for personal, non-commercial use by viewers of this site and may not be reproduced or redistributed. Copyright © TRREB. All rights reserved.
Information is deemed reliable but is not guaranteed accurate by TRREB®. The information provided herein must only be used by consumers that have a bona fide interest in the purchase, sale, or lease of real estate.








