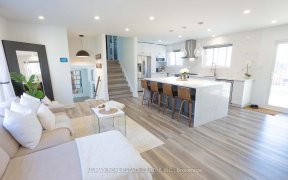
625 Amelia Crescent
Amelia Crescent, South Burlington, Burlington, ON, L7L 6E6



Gorgeous Renovated All Brick 3 Bedrooms, 3 Bathroom Semi-Detached On Large Lot (38Ft X 118Ft), On A Quiet Family-Friendly Street In Amenity-Rich Burlington's Woodland Trail-Pinedale Area, Border Of Oakville/Burlington. New Modern Upgraded Kitchen With Quartz Countertops And Glass Tile Backsplash, New Ss Appliances. Walkout To Deck &...
Gorgeous Renovated All Brick 3 Bedrooms, 3 Bathroom Semi-Detached On Large Lot (38Ft X 118Ft), On A Quiet Family-Friendly Street In Amenity-Rich Burlington's Woodland Trail-Pinedale Area, Border Of Oakville/Burlington. New Modern Upgraded Kitchen With Quartz Countertops And Glass Tile Backsplash, New Ss Appliances. Walkout To Deck & Fenced Yard. Updated Bathrooms. Large Windows Provide Plenty Of Natural Light. 1.5 Car Attached Garage With Inside Entry . Fridge, Stove, Microwave Range Hood Fan, Dishwasher, Washer, Dryer, All Elf's, Window Coverings, Shed. Exclude Freezer, Rug On Wall. Walk To Amenities, Shops, Restos, Park, Public Transit. Mins To Hwy Qew & Appleby/Bronte Go, And Lake.
Property Details
Size
Parking
Build
Rooms
Living
12′4″ x 13′1″
Dining
10′1″ x 10′1″
Kitchen
8′1″ x 14′4″
Powder Rm
Powder Room
Br
11′1″ x 11′1″
2nd Br
10′3″ x 11′4″
Ownership Details
Ownership
Taxes
Source
Listing Brokerage
For Sale Nearby
Sold Nearby

- 1,100 - 1,500 Sq. Ft.
- 3
- 2

- 1,100 - 1,500 Sq. Ft.
- 3
- 3

- 3
- 3

- 1,500 - 2,000 Sq. Ft.
- 3
- 3

- 1,100 - 1,500 Sq. Ft.
- 3
- 3

- 1,100 - 1,500 Sq. Ft.
- 3
- 3

- 3
- 3

- 1,100 - 1,500 Sq. Ft.
- 3
- 3
Listing information provided in part by the Toronto Regional Real Estate Board for personal, non-commercial use by viewers of this site and may not be reproduced or redistributed. Copyright © TRREB. All rights reserved.
Information is deemed reliable but is not guaranteed accurate by TRREB®. The information provided herein must only be used by consumers that have a bona fide interest in the purchase, sale, or lease of real estate.







