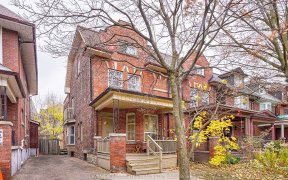


Welcome to The Annex! Whether its Mirvish Village, Seaton Village, or Koreatown, you're surrounded by some of the city's best neighbourhoods. B-Street Condos is a boutique mid-rise, standing 8 storeys tall and located right at Bathurst & Bloor. The building offers premium amenities, including 24-hour concierge, gym, dog spa, party and...
Welcome to The Annex! Whether its Mirvish Village, Seaton Village, or Koreatown, you're surrounded by some of the city's best neighbourhoods. B-Street Condos is a boutique mid-rise, standing 8 storeys tall and located right at Bathurst & Bloor. The building offers premium amenities, including 24-hour concierge, gym, dog spa, party and dining rooms, shared office space, a patio with rentable BBQs, and more. Parking spots are available for rent, if needed, and there is ample visitor parking.This spacious 1-bedroom end unit offers a unique layout690 sq ft of living space plus a 41 sq ft balcony, 9-ft ceilings, and a flexible open-concept floor plan with a versatile den that can be used as a dining area or home office. The large living room features a cozy TV and couch nook with expansive windows and a walkout to the balcony. Plus, the TTC is right at your doorstep! Kitchen Appliances: Fridge, Stove, Dishwasher, Microwave. Washer/Dryer. All ELFs, window coverings.
Property Details
Size
Parking
Condo
Condo Amenities
Build
Heating & Cooling
Rooms
Foyer
3′10″ x 6′0″
Prim Bdrm
9′6″ x 10′4″
Den
3′8″ x 8′5″
Kitchen
11′1″ x 21′7″
Dining
11′1″ x 8′10″
Living
9′1″ x 14′2″
Ownership Details
Ownership
Condo Policies
Taxes
Condo Fee
Source
Listing Brokerage
For Sale Nearby
Sold Nearby

- 1
- 1

- 1

- 600 - 699 Sq. Ft.
- 1
- 1

- 697 Sq. Ft.
- 1
- 1

- 1
- 1

- 1,200 - 1,399 Sq. Ft.
- 3
- 2

- 738 Sq. Ft.
- 1
- 1

- 600 - 699 Sq. Ft.
- 1
- 1
Listing information provided in part by the Toronto Regional Real Estate Board for personal, non-commercial use by viewers of this site and may not be reproduced or redistributed. Copyright © TRREB. All rights reserved.
Information is deemed reliable but is not guaranteed accurate by TRREB®. The information provided herein must only be used by consumers that have a bona fide interest in the purchase, sale, or lease of real estate.








