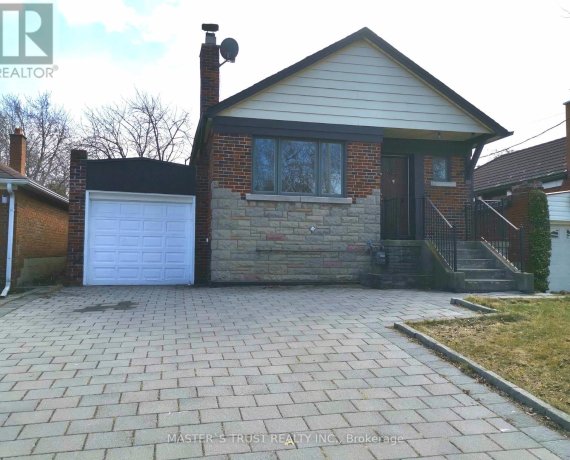


RARE opportunity: 3+2 BEDROOMs on O'Connor Dr., single detached bungalow in East York near Coxwell Ave., 2 kitchens, 2 baths, laundry and cold room on separate upper and lower levels with SEPARATE entrance. All windows in the lower level are ABOVE grade. Rare opportunity: DOUBLE-LANE front yard parking lot with City's PERMIT and attached... Show More
RARE opportunity: 3+2 BEDROOMs on O'Connor Dr., single detached bungalow in East York near Coxwell Ave., 2 kitchens, 2 baths, laundry and cold room on separate upper and lower levels with SEPARATE entrance. All windows in the lower level are ABOVE grade. Rare opportunity: DOUBLE-LANE front yard parking lot with City's PERMIT and attached garage fit for up to 5 cars. Close to shops, schools, parks and highway DVP, TTC bus stops near front door of the house. Ceramic and hardwood flooring throughout the upper level living room, bedrooms, kitchen and bathroom. Ideal for multi-generation living, those seeking rental income, developer and investor. Cherry blossom in the backyard in spring welcome the new family of this stunning house. (id:54626)
Property Details
Size
Parking
Lot
Build
Heating & Cooling
Utilities
Rooms
Workshop
10′6″ x 15′9″
Living room
11′1″ x 20′2″
Bedroom
10′6″ x 11′10″
Kitchen
8′6″ x 11′1″
Laundry room
8′6″ x 13′1″
Living room
10′4″ x 12′9″
Ownership Details
Ownership
Book A Private Showing
For Sale Nearby
Sold Nearby

- 5
- 3

- 5
- 5

- 4
- 4

- 2
- 2

- 4
- 2

- 2
- 2

- 4
- 2

- 4
- 2
The trademarks REALTOR®, REALTORS®, and the REALTOR® logo are controlled by The Canadian Real Estate Association (CREA) and identify real estate professionals who are members of CREA. The trademarks MLS®, Multiple Listing Service® and the associated logos are owned by CREA and identify the quality of services provided by real estate professionals who are members of CREA.









