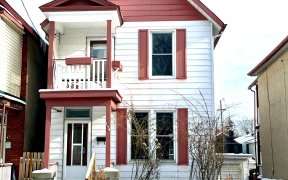


Stunning- Stylish and Sophisticated Design. New build, freehold, custom designed townhome nestled at the end of Central Park in the Glebe is the ideal home for anyone who loves views, sun filled spaces, privacy, and great interior design. The main floor allows for a den/ bedroom with access to the garden terrace. The foyer has direct...
Stunning- Stylish and Sophisticated Design. New build, freehold, custom designed townhome nestled at the end of Central Park in the Glebe is the ideal home for anyone who loves views, sun filled spaces, privacy, and great interior design. The main floor allows for a den/ bedroom with access to the garden terrace. The foyer has direct access from the garage & to the elevator (all floors are accessed). The custom steel & glass staircase enclosed by windows adds to attractive design of the home. The main living spaces span the length of the house with windows on each end capturing views & light. The space is centred around a stunning kitchen with huge island, ensuring the kitchen is perfectly suited to sociable contemporary living. Opening to a large terrace that almost hangs over the parkland. The Primary bedroom suite is serene with expansive vistas -full ensuite & walk in closet. The lower level provides one with an office/gym//bedroom. Hassle free living in the Glebe. Easy to show.
Property Details
Size
Parking
Lot
Build
Heating & Cooling
Utilities
Rooms
Foyer
8′0″ x 16′0″
Bath 2-Piece
4′6″ x 4′7″
Bedroom
12′9″ x 17′0″
See Remarks
20′5″ x 20′1″
Dining Rm
10′0″ x 16′2″
Kitchen
10′0″ x 16′8″
Ownership Details
Ownership
Taxes
Source
Listing Brokerage
For Sale Nearby
Sold Nearby

- 3
- 4

- 2
- 2

- 2
- 2

- 2
- 2

- 3
- 2

- 6
- 4

- 4
- 2

Listing information provided in part by the Ottawa Real Estate Board for personal, non-commercial use by viewers of this site and may not be reproduced or redistributed. Copyright © OREB. All rights reserved.
Information is deemed reliable but is not guaranteed accurate by OREB®. The information provided herein must only be used by consumers that have a bona fide interest in the purchase, sale, or lease of real estate.








