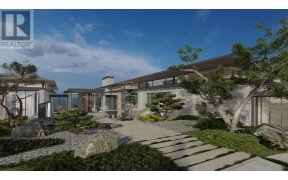
6220 Summit Ave
Summit Ave, West Vancouver, West Vancouver, BC, V7W 1Y2



Quick Summary
Quick Summary
- Stunning custom 2005 Mediterranean Villa
- Architecturally designed concrete, steel & wood construction
- Spacious 3 storey elevator, 6 bedrooms, 5 bathrooms
- Practical for growing & extended families, perfect for entertaining
- Expansive 19,602 sq.ft. lot with private English gardens
- Tranquil waterfall pond and 2-storey glass entry atrium
- Sweeping steel staircase and arched pillar walkway
- Steps to Larson Beach, Gleneagles Rec, School & Golf course
Stroll past the tranquil waterfall pond,through the 2-storey glass entry atrium w/sweeping steel staircase to the stunning custom 2005 Mediterranean Villa w/SOUTH facing Ocean views.The dream home you've been waiting for!Architecturally designed concrete, steel &wood construction. 3 storey elevator,6 bedrooms,5-bathrooms,basement Rec room... Show More
Stroll past the tranquil waterfall pond,through the 2-storey glass entry atrium w/sweeping steel staircase to the stunning custom 2005 Mediterranean Villa w/SOUTH facing Ocean views.The dream home you've been waiting for!Architecturally designed concrete, steel &wood construction. 3 storey elevator,6 bedrooms,5-bathrooms,basement Rec room & 2nd kitchenette.Practical for growing & extended families,perfect for entertaining.The grande foyer extends to the formal living & dining rooms&through the arched pillar walkway to the flat South facing Great Lawn. Master Suite rotunda sitting-room w/180 breathtaking Ocean&Mnt views.19,602sq.ft. lot, private English gardens w/waterfalls, ponds & flat country lane driveway w/2.5 car concrete garage.Steps to Larson Beach,Gleneagles Rec, School&Golf course (id:54626)
Property Details
Size
Parking
Build
Heating & Cooling
Ownership Details
Ownership
Book A Private Showing
For Sale Nearby
The trademarks REALTOR®, REALTORS®, and the REALTOR® logo are controlled by The Canadian Real Estate Association (CREA) and identify real estate professionals who are members of CREA. The trademarks MLS®, Multiple Listing Service® and the associated logos are owned by CREA and identify the quality of services provided by real estate professionals who are members of CREA.








