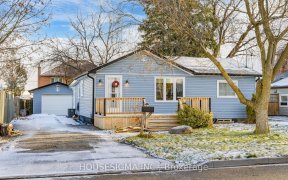


*THIS IS LOCATED IN VERY DESIRABLE PETTICOAT CREEK NEIGHBOURHOOD * FABULOUS SOUTH FACING PIE SHAPED LOT WITH EXTENSIVE INTERLOCK AND IN-GROUND SALTWATER SWIMMING POOL * MASSIVE ENTERTAINERS DREAM KITCHEN WITH WALKOUT TO YARD * SPACIOUS AND BRIGHT JUST MOVE-IN AND ENJOY * RENOVATED KITCHEN WITH GRANITE COUNTER TOPS AND POT FILLER * LARGE...
*THIS IS LOCATED IN VERY DESIRABLE PETTICOAT CREEK NEIGHBOURHOOD * FABULOUS SOUTH FACING PIE SHAPED LOT WITH EXTENSIVE INTERLOCK AND IN-GROUND SALTWATER SWIMMING POOL * MASSIVE ENTERTAINERS DREAM KITCHEN WITH WALKOUT TO YARD * SPACIOUS AND BRIGHT JUST MOVE-IN AND ENJOY * RENOVATED KITCHEN WITH GRANITE COUNTER TOPS AND POT FILLER * LARGE FRONT PORCH * PARKING FOR 4 CARS ON PRIVATE DRIVEWAY * NEW FULLY FENCED YARD * WALK TO LAKE/PARK * GREAT ACCESS TO ALL AMENITIES * BASEMENT HAS FLUTE FOR FIREPLACE AND ROUGHED-IN 3 PIECE BATHROOM * WILLOW PARK HOME BUILT BY BRAMALEA AND WAS MODEL HOME* STAINLESS STEEL FRIDGE, COOK-TOP STOVE, DOUBLE STAINLESS STEEL OVENS, MICROWAVE, STAINLESS STEEL DISHWASHER, WINE FRIDGE, WASHER, DRYER, BBQ GAS LINE, CUSTOM SHED/CHANGE ROOM, LARGE GAZEBO, NEWER GARAGE DOOR WITH OPENER, CALIFORNIA SHUTTERS
Property Details
Size
Parking
Build
Heating & Cooling
Utilities
Rooms
Dining
11′5″ x 17′11″
Family
12′5″ x 16′9″
Kitchen
12′2″ x 20′4″
Breakfast
8′6″ x 9′11″
Prim Bdrm
11′1″ x 19′4″
2nd Br
15′5″ x 11′5″
Ownership Details
Ownership
Taxes
Source
Listing Brokerage
For Sale Nearby
Sold Nearby

- 2,000 - 2,500 Sq. Ft.
- 6
- 4

- 3
- 3

- 3
- 3

- 4
- 2

- 2,000 - 2,500 Sq. Ft.
- 4
- 4

- 1,100 - 1,500 Sq. Ft.
- 3
- 2

- 4
- 3

- 4
- 3
Listing information provided in part by the Toronto Regional Real Estate Board for personal, non-commercial use by viewers of this site and may not be reproduced or redistributed. Copyright © TRREB. All rights reserved.
Information is deemed reliable but is not guaranteed accurate by TRREB®. The information provided herein must only be used by consumers that have a bona fide interest in the purchase, sale, or lease of real estate.








