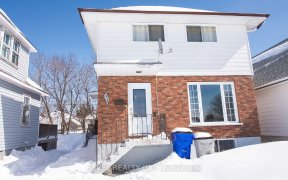Great flow and size traditional home. Updated kitchen, loads of cupboards, granite counter tops, patio doors to spacious deck overlooking lake. Open concept living / dining room - again overlooking the lake. 3 spacious bedrooms. Finished basement with neutral tone rec room. Low maintenance steel roof. Central location - a block to the...
Great flow and size traditional home. Updated kitchen, loads of cupboards, granite counter tops, patio doors to spacious deck overlooking lake. Open concept living / dining room - again overlooking the lake. 3 spacious bedrooms. Finished basement with neutral tone rec room. Low maintenance steel roof. Central location - a block to the hospital and walking path around Gillies Lake right out back.
Property Details
Size
Parking
Build
Heating & Cooling
Utilities
Rooms
Foyer
6′1″ x 4′2″
Bathroom
Bathroom
Den
12′11″ x 13′1″
Kitchen
13′7″ x 12′11″
Dining
12′11″ x 10′11″
Living
12′11″ x 20′7″
Ownership Details
Ownership
Taxes
Source
Listing Brokerage
For Sale Nearby
Sold Nearby

- 4
- 2

- 3
- 4

- 3
- 2

- 2
- 1

- 3
- 2
- 5
- 5

- 3
- 2

- 3
- 3
Listing information provided in part by the Toronto Regional Real Estate Board for personal, non-commercial use by viewers of this site and may not be reproduced or redistributed. Copyright © TRREB. All rights reserved.
Information is deemed reliable but is not guaranteed accurate by TRREB®. The information provided herein must only be used by consumers that have a bona fide interest in the purchase, sale, or lease of real estate.








