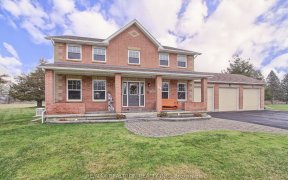


Family Bungalow 3+1 Bed, 3 Bath On 12+ Acres. This Amazing Property Boasts A Lush Forest, Large Windmill & Aerator That Serves The Large Pond. Nestled Within The Woods Stands A Charming Retreat Designed To Offer Respite & Peaceful Escape To Unwind, Read A Book, Or Simply Indulge In Sights & Sounds Of Nature. The Property Also Showcases A...
Family Bungalow 3+1 Bed, 3 Bath On 12+ Acres. This Amazing Property Boasts A Lush Forest, Large Windmill & Aerator That Serves The Large Pond. Nestled Within The Woods Stands A Charming Retreat Designed To Offer Respite & Peaceful Escape To Unwind, Read A Book, Or Simply Indulge In Sights & Sounds Of Nature. The Property Also Showcases A Large Barn With Hydro & Spacious Hayloft Functional As Storage Or Artists Studio. The Barn's Main Level Can Be Transformed Into Stalls For Livestock Or a Workshop. The Main Residence Greets You With Floral Gardens Surrounding The Large Porch. Inside You'll Find An Updated Family-Sized Kitchen With SS Appliances, Living Room With Wood Burning Insert & Main Floor Den W/2-Pc Ensuite. The Side Entrance Has An Enclosed Mudroom That Leads To The Office, Kitchen & Basement. The Basement Boasts 9' Ceilings & Is Partially Finished With Bedroom & Family Area. A Separate Walk-Out To The Patio Offers A Picturesque View Of Your Private Paradise. 3 Driveways, Barn, Chicken coop, Storage Trailer/Sheds, Outbuildings, Pond, Windmill, Minutes To Hwy 48 & Short Commute To The City. All Outbuildings As-Is. 240v Hydro In Barn.
Property Details
Size
Parking
Build
Heating & Cooling
Utilities
Rooms
Kitchen
21′7″ x 10′4″
Living
12′0″ x 19′3″
Prim Bdrm
11′11″ x 11′1″
2nd Br
8′6″ x 11′5″
3rd Br
10′10″ x 8′8″
Den
8′3″ x 8′7″
Ownership Details
Ownership
Taxes
Source
Listing Brokerage
For Sale Nearby
Sold Nearby


- 3
- 2

- 1,500 - 2,000 Sq. Ft.
- 3
- 3

- 3
- 3

- 3,000 - 3,500 Sq. Ft.
- 5
- 4


- 2,000 - 2,500 Sq. Ft.
- 3
- 2

- 1,500 - 2,000 Sq. Ft.
- 5
- 3
Listing information provided in part by the Toronto Regional Real Estate Board for personal, non-commercial use by viewers of this site and may not be reproduced or redistributed. Copyright © TRREB. All rights reserved.
Information is deemed reliable but is not guaranteed accurate by TRREB®. The information provided herein must only be used by consumers that have a bona fide interest in the purchase, sale, or lease of real estate.








