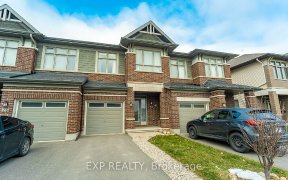


Welcome to this beautiful naturally lit Endeavour model. The upgraded interlock in front creates additional space for parking in this private driveway. The kitchen, dining, and living area flow through this open-concept layout allowing optimal hosting space. The kitchen boasts upgraded finishes, stainless steel appliances, and a large...
Welcome to this beautiful naturally lit Endeavour model. The upgraded interlock in front creates additional space for parking in this private driveway. The kitchen, dining, and living area flow through this open-concept layout allowing optimal hosting space. The kitchen boasts upgraded finishes, stainless steel appliances, and a large center island. Upstairs you'll find the ideal Primary bedroom with a walk-in closet and a 3-pc ensuite bathroom. Additionally, there are two good-sized bedrooms, a laundry area and the loft which really complete the upper level. Downstairs is a fully finished basement with a rough-in for added bathroom desires. The backyard is fully fenced, with no grass to upkeep! The shed and Gazebo are included making this space versatile for any future occupant., Flooring: Hardwood, Flooring: Carpet W/W & Mixed
Property Details
Size
Parking
Build
Heating & Cooling
Utilities
Rooms
Dining Room
16′10″ x 9′9″
Kitchen
13′11″ x 8′7″
Living Room
11′1″ x 12′1″
Primary Bedroom
10′11″ x 14′11″
Bathroom
14′8″ x 10′11″
Bedroom
11′9″ x 9′3″
Ownership Details
Ownership
Taxes
Source
Listing Brokerage
For Sale Nearby

- 1,500 - 2,000 Sq. Ft.
- 2
- 3
Sold Nearby

- 3
- 3

- 3
- 3

- 3
- 3

- 3
- 3

- 2
- 3

- 3
- 3

- 3
- 3

- 3
- 3
Listing information provided in part by the Ottawa Real Estate Board for personal, non-commercial use by viewers of this site and may not be reproduced or redistributed. Copyright © OREB. All rights reserved.
Information is deemed reliable but is not guaranteed accurate by OREB®. The information provided herein must only be used by consumers that have a bona fide interest in the purchase, sale, or lease of real estate.







