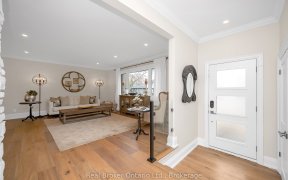


Experience the height of luxury in this remarkable residence! Nestled in a highly desirable neighborhood in South Burlington, this home is just a short stroll from downtown and the Burlington Golf & Country Club. Spanning over 4,500 square feet, it boasts exceptional charm and craftsmanship. With 4+1 bedrooms and 7 bathrooms, it perfectly...
Experience the height of luxury in this remarkable residence! Nestled in a highly desirable neighborhood in South Burlington, this home is just a short stroll from downtown and the Burlington Golf & Country Club. Spanning over 4,500 square feet, it boasts exceptional charm and craftsmanship. With 4+1 bedrooms and 7 bathrooms, it perfectly marries sophistication and comfort for the discerning homeowner. The gourmet kitchen, featuring top-of-the-line Fisher & Paykel appliances and a Wolf 6-burner stove, is a dream for cooking enthusiasts. The open-concept design allows for easy transitions from cozy family dinners to grand formal gatherings. The primary suite offers a serene retreat, complete with luxurious ensuite bathrooms and a spacious dressing room. Additional generously sized bedrooms each come with their own ensuite bathroom and walk-in closet, enhancing the homes appeal. The finished basement, which includes a full kitchen, living area, bedroom, and bathroom, provides versatile living options and is perfect for an in-law suite. A convenient mudroom leads to the three-car tandem garage, ensuring ample parking. The backyard features a full irrigation system and a newly added gazebo, making it ideal for entertaining. Discover the perfect blend of luxury and functionality! A first-charge vendor take-back mortgage is available. RSA.
Property Details
Size
Parking
Build
Heating & Cooling
Utilities
Rooms
Kitchen
14′9″ x 18′10″
Dining
22′0″ x 17′3″
Living
22′6″ x 13′5″
Family
22′2″ x 18′4″
Br
15′1″ x 18′6″
Br
13′1″ x 13′1″
Ownership Details
Ownership
Taxes
Source
Listing Brokerage
For Sale Nearby
Sold Nearby

- 1,500 - 2,000 Sq. Ft.
- 4
- 3

- 1,500 - 2,000 Sq. Ft.
- 4
- 3

- 2,000 - 2,500 Sq. Ft.
- 3
- 3

- 6700 Sq. Ft.
- 3
- 5

- 1,500 - 2,000 Sq. Ft.
- 3
- 2

- 1,500 - 2,000 Sq. Ft.
- 3
- 2

- 4
- 3

- 1,100 - 1,500 Sq. Ft.
- 4
- 3
Listing information provided in part by the Toronto Regional Real Estate Board for personal, non-commercial use by viewers of this site and may not be reproduced or redistributed. Copyright © TRREB. All rights reserved.
Information is deemed reliable but is not guaranteed accurate by TRREB®. The information provided herein must only be used by consumers that have a bona fide interest in the purchase, sale, or lease of real estate.








