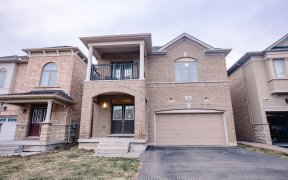
62 Sedgeway Heights
Sedgeway Heights, Vellore Village, Vaughan, ON, L4H 3A9



Quick Summary
Quick Summary
- Spacious detached 4 bedroom home
- Expansive pie-shaped lot with walkout basement
- Soaring cathedral ceiling foyer with hardwood
- Open concept layout great for entertaining
- Gourmet kitchen with stainless appliances
- Fully fenced private backyard
- Close to Vaughan hospital and amenities
- Convenient access to major highways
Location! Location! Location! Detached 4 Bedroom Premium Huge Pie Shaped Lot Widens With Professional Finished Walk-Out Basement, Soaring Cathedral Ceiling Foyer With Gorgeous Hardwood Floors, Amazing Open Concept Perfect For Entertaining Family & Friends With Walk-Out Balcony From Dining Room & Amazing Chef Inspired Kitchen with... Show More
Location! Location! Location! Detached 4 Bedroom Premium Huge Pie Shaped Lot Widens With Professional Finished Walk-Out Basement, Soaring Cathedral Ceiling Foyer With Gorgeous Hardwood Floors, Amazing Open Concept Perfect For Entertaining Family & Friends With Walk-Out Balcony From Dining Room & Amazing Chef Inspired Kitchen with Backsplash, Stainless Steel Appliances, Pantry Closet. Fully Fence Backyard, Close to : Vaughan Smart Hospital, Vaughan Mill Mall, Canada Wonder Land, Schools, Libraries, Parks, York Transit, Plazas and Major Highways. A must See Home Please Click on "Virtual Tour" Open House on Sat, Sun & Mon August 3rd,4th&5th from 2:00 to 4:00pm Stainless Steel Fridge and Stove, Washer, Dryer, All Existing Window Coverings, All Existing Electrical Light fixtures, Central Air Condition
Additional Media
View Additional Media
Property Details
Size
Parking
Build
Heating & Cooling
Utilities
Rooms
Living
21′11″ x 16′5″
Dining
12′2″ x 6′5″
Family
12′9″ x 15′7″
Kitchen
10′0″ x 11′0″
Breakfast
8′7″ x 10′0″
Prim Bdrm
11′10″ x 17′2″
Ownership Details
Ownership
Taxes
Source
Listing Brokerage
For Sale Nearby
Sold Nearby

- 3
- 4

- 6
- 4

- 4
- 4

- 1,500 - 2,000 Sq. Ft.
- 4
- 4

- 4
- 4

- 4
- 4

- 3
- 4

- 2,000 - 2,500 Sq. Ft.
- 5
- 4
Listing information provided in part by the Toronto Regional Real Estate Board for personal, non-commercial use by viewers of this site and may not be reproduced or redistributed. Copyright © TRREB. All rights reserved.
Information is deemed reliable but is not guaranteed accurate by TRREB®. The information provided herein must only be used by consumers that have a bona fide interest in the purchase, sale, or lease of real estate.







