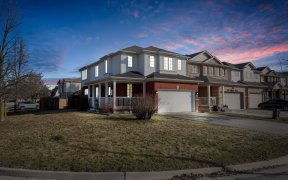


Internet Remarks: Lovely End-Unit Features An Oversized Corner Lot With 46 Ft Frontage, A Fully Fenced Backyard. Perfect For Any Family. Include PotLights, Rounded Corners, Ceramic Flooring, Central Air, Central Vacuum, INSIDE ENTRY TO GARAGE, Garage Door Opener; R/I Bath In Basement. Note Fence On Lot Line On South Side. West Side Fence...
Internet Remarks: Lovely End-Unit Features An Oversized Corner Lot With 46 Ft Frontage, A Fully Fenced Backyard. Perfect For Any Family. Include PotLights, Rounded Corners, Ceramic Flooring, Central Air, Central Vacuum, INSIDE ENTRY TO GARAGE, Garage Door Opener; R/I Bath In Basement. Note Fence On Lot Line On South Side. West Side Fence Is On Boundary Of Easement For Rear Access For Neighbouring Properties., AreaSqFt: 1098.99, Finished AreaSqFt: 1098.99, Finished AreaSqM: 102.1, Property Size: -1/2A, Features: Floors - Ceramic,,
Property Details
Size
Build
Utilities
Rooms
Family
10′6″ x 14′1″
Kitchen
7′5″ x 12′8″
Prim Bdrm
9′5″ x 16′11″
Br
9′3″ x 12′3″
Br
9′5″ x 10′10″
Bathroom
Bathroom
Ownership Details
Ownership
Taxes
Source
Listing Brokerage
For Sale Nearby
Sold Nearby

- 3
- 2

- 3
- 2

- 3
- 2

- 1,100 - 1,500 Sq. Ft.
- 3
- 2

- 3
- 3

- 1,100 - 1,500 Sq. Ft.
- 3
- 2

- 3
- 3

- 3
- 3
Listing information provided in part by the Toronto Regional Real Estate Board for personal, non-commercial use by viewers of this site and may not be reproduced or redistributed. Copyright © TRREB. All rights reserved.
Information is deemed reliable but is not guaranteed accurate by TRREB®. The information provided herein must only be used by consumers that have a bona fide interest in the purchase, sale, or lease of real estate.








