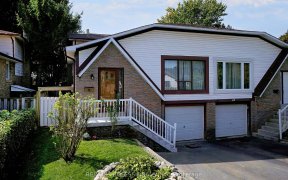


Welcome to 62 Rosedale Ave W A Stunning Home in Historic Downtown Brampton! This spacious semidetached 5-level back split features 3+1 bedrooms, 3 full bathrooms, and 2 kitchens. Perfect formulti-generational living or rental potential. The bright sunroom with a cozy fireplace offersyear-round comfort and relaxation. Situated on a 44 ft...
Welcome to 62 Rosedale Ave W A Stunning Home in Historic Downtown Brampton! This spacious semidetached 5-level back split features 3+1 bedrooms, 3 full bathrooms, and 2 kitchens. Perfect formulti-generational living or rental potential. The bright sunroom with a cozy fireplace offersyear-round comfort and relaxation. Situated on a 44 ft x 163 ft lot, the private backyard islined with mature trees, creating an outdoor oasis. With an extended driveway that fits up to 8cars, parking is never an issue. The home has been freshly painted and includes an in-law suitefor added versatility. Located near schools, transit, shopping, and easy access to Hwy 410 & 407,this property is perfect for families and commuters alike. (Some photos have been virtuallystaged)
Property Details
Size
Parking
Build
Heating & Cooling
Utilities
Rooms
Kitchen
12′11″ x 15′7″
Dining
9′4″ x 11′0″
Living
13′7″ x 12′11″
Br
10′6″ x 8′7″
2nd Br
12′9″ x 11′2″
3rd Br
9′3″ x 8′9″
Ownership Details
Ownership
Taxes
Source
Listing Brokerage
For Sale Nearby
Sold Nearby

- 4
- 3

- 3
- 1

- 4
- 2

- 1,500 - 2,000 Sq. Ft.
- 5
- 2

- 5
- 3

- 5
- 3

- 1,100 - 1,500 Sq. Ft.
- 4
- 2

- 4
- 4
Listing information provided in part by the Toronto Regional Real Estate Board for personal, non-commercial use by viewers of this site and may not be reproduced or redistributed. Copyright © TRREB. All rights reserved.
Information is deemed reliable but is not guaranteed accurate by TRREB®. The information provided herein must only be used by consumers that have a bona fide interest in the purchase, sale, or lease of real estate.








