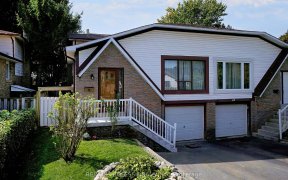


Huge 5 Level Backsplit In Downtown Brampton Ideal For Extended Family. This Property Features 2 Fireplace Gourmet Kitchen And Walkout To Large Yard With Tall Pine Trees That Gives The Yard A Country Atmosphere Relax. Bsmt Bathroom Has Heated Floors. New Roof 2019,8 Car Parking Separate Entrance. 2 Stoves, 2 Fridges, 2 Washers, 2 Dryers,...
Huge 5 Level Backsplit In Downtown Brampton Ideal For Extended Family. This Property Features 2 Fireplace Gourmet Kitchen And Walkout To Large Yard With Tall Pine Trees That Gives The Yard A Country Atmosphere Relax. Bsmt Bathroom Has Heated Floors. New Roof 2019,8 Car Parking Separate Entrance. 2 Stoves, 2 Fridges, 2 Washers, 2 Dryers, Electric Light Fixtures, Window Coverings, Retrackable Awning, Bbq, 2 Sheds, Green House.
Property Details
Size
Parking
Rooms
Living
9′6″ x 23′7″
Dining
9′6″ x 23′7″
Kitchen
12′9″ x 16′0″
Prim Bdrm
12′0″ x 12′8″
2nd Br
8′10″ x 9′2″
Family
12′9″ x 20′0″
Ownership Details
Ownership
Taxes
Source
Listing Brokerage
For Sale Nearby
Sold Nearby

- 4
- 3

- 3
- 1

- 4
- 2

- 1,500 - 2,000 Sq. Ft.
- 5
- 2

- 5
- 3

- 5
- 3

- 1,100 - 1,500 Sq. Ft.
- 4
- 2

- 4
- 4
Listing information provided in part by the Toronto Regional Real Estate Board for personal, non-commercial use by viewers of this site and may not be reproduced or redistributed. Copyright © TRREB. All rights reserved.
Information is deemed reliable but is not guaranteed accurate by TRREB®. The information provided herein must only be used by consumers that have a bona fide interest in the purchase, sale, or lease of real estate.








