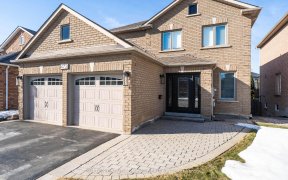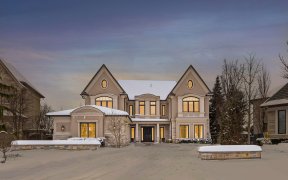
62 Newport Square
Newport Square, Uplands, Vaughan, ON, L4J 7N1



Rarely offered in the heart of Uplands York. This beautiful home nestled in a quiet family neighbourhood surrounded by amenities and steps to parks, schools, shopping, movie theatres, community centres, synagogues and 407. Freshly painted, this home features a custom kitchen w/large pantry and granite counter tops. Direct access to back...
Rarely offered in the heart of Uplands York. This beautiful home nestled in a quiet family neighbourhood surrounded by amenities and steps to parks, schools, shopping, movie theatres, community centres, synagogues and 407. Freshly painted, this home features a custom kitchen w/large pantry and granite counter tops. Direct access to back deck. Large main floor office or easily covert one second flr bedroom. Family rm w/fireplace, separate living & dining rm. Laundry rm on main floor with direct access to garage. Large spacious primary bedroom with large ensuite & jacuzzi tub. All bedrooms feature ample space and lots of natural light. Basement professionally remodelled featuring large entertaining space with electric fireplace, children's learning area and games area with wet bar and 4/pc bathroom and guest bedroom. Rough in for secondary kitchenette. Beautiful stamped concrete driveway. BONUS: Recently upgraded solar panels providing ample savings on your electricity bills (2023). B/I oven/microwave, cooktop, D/W, washer/dryer, central vac, mini fridge, stand up freezer, elec. fireplace, mini bar, all ELFs, window coverings (excl. staging). Furnace/HWT (owned). New roof (2023)
Property Details
Size
Parking
Build
Heating & Cooling
Utilities
Rooms
Living
12′1″ x 19′8″
Family
16′1″ x 17′1″
Kitchen
13′6″ x 18′7″
Breakfast
7′8″ x 10′3″
Dining
12′0″ x 14′11″
Prim Bdrm
23′0″ x 24′4″
Ownership Details
Ownership
Taxes
Source
Listing Brokerage
For Sale Nearby

- 3,500 - 5,000 Sq. Ft.
- 6
- 5
Sold Nearby

- 4
- 4

- 4
- 4

- 4
- 3

- 5
- 5

- 5
- 4

- 4
- 4

- 5
- 4

- 7
- 5
Listing information provided in part by the Toronto Regional Real Estate Board for personal, non-commercial use by viewers of this site and may not be reproduced or redistributed. Copyright © TRREB. All rights reserved.
Information is deemed reliable but is not guaranteed accurate by TRREB®. The information provided herein must only be used by consumers that have a bona fide interest in the purchase, sale, or lease of real estate.






