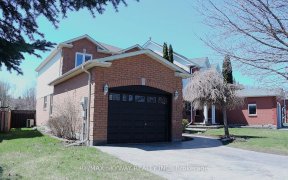
62 McFeeters Crescent
McFeeters Crescent, Bowmanville, Clarington, ON, L1C 4Y5



Don't miss this beautiful 4-bedroom home built in 2002, located in a desirable family-friendly neighborhood in Bowmanville! This home offers roughly 2000 sq ft of living space above grade, complete with elegant hardwood floors throughout the main floor. The rooftop solar panels provide an excellent source of passive income, making this...
Don't miss this beautiful 4-bedroom home built in 2002, located in a desirable family-friendly neighborhood in Bowmanville! This home offers roughly 2000 sq ft of living space above grade, complete with elegant hardwood floors throughout the main floor. The rooftop solar panels provide an excellent source of passive income, making this property not only beautiful but energy-efficient. The inviting foyer offers direct access to the garage & Main floor laundry provides added convenience. The main floor comes with a separate dining room, living room, and a family room with a walkout to the deck. The spacious primary bedroom features a walk-in closet and a 4-piece ensuite. Each of the other three bedrooms comes with double closets. The unfinished basement is a blank slate, offering endless possibilities to create additional living space or customize it to your unique needs! Prime location within walking distance to restaurants, and top-rated schools. Enjoy the convenience of nearby amenities, making this the perfect home for families and those who value easy access to everyday essentials Hot Water Tank is owned (2020). Furnace (2017), AC (2017), Windows (2021), Roof (2014). Driveway 2021
Property Details
Size
Parking
Build
Heating & Cooling
Utilities
Rooms
Kitchen
11′1″ x 11′7″
Breakfast
6′6″ x 11′5″
Family
11′1″ x 13′1″
Living
10′11″ x 13′7″
Dining
10′6″ x 11′3″
Prim Bdrm
11′1″ x 19′0″
Ownership Details
Ownership
Taxes
Source
Listing Brokerage
For Sale Nearby
Sold Nearby

- 1,100 - 1,500 Sq. Ft.
- 2
- 3

- 1,100 - 1,500 Sq. Ft.
- 2
- 3

- 1,500 - 2,000 Sq. Ft.
- 3
- 2

- 1,100 - 1,500 Sq. Ft.
- 2
- 3
- 2
- 3

- 2,000 - 2,500 Sq. Ft.
- 4
- 3

- 3
- 2
- 3
- 2
Listing information provided in part by the Toronto Regional Real Estate Board for personal, non-commercial use by viewers of this site and may not be reproduced or redistributed. Copyright © TRREB. All rights reserved.
Information is deemed reliable but is not guaranteed accurate by TRREB®. The information provided herein must only be used by consumers that have a bona fide interest in the purchase, sale, or lease of real estate.







