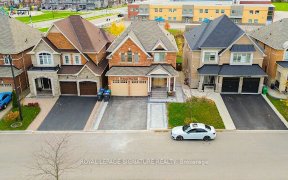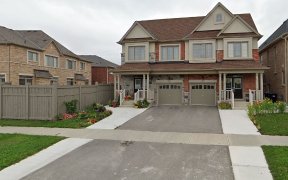
62 Dancing Waters Rd
Dancing Waters Rd, Brampton West, Brampton, ON, L6Y 0C3



Legal 2Bdr Walkout Basement!! Detached Home In Immaculate Condition On A Huge 180Ft Deep Lot. Prestigious Mississauga Rd/Financial Dr Area. 4 Spacious Bedrooms, All Have Access To Washrooms. 9Ft Ceiling And Hardwood On Main Floor. Gas Fireplace. Open Concept Gourmet Eat-In-Kitchen W/Top Appliances, Extended Cabinets, Big Pantry & Walk Out...
Legal 2Bdr Walkout Basement!! Detached Home In Immaculate Condition On A Huge 180Ft Deep Lot. Prestigious Mississauga Rd/Financial Dr Area. 4 Spacious Bedrooms, All Have Access To Washrooms. 9Ft Ceiling And Hardwood On Main Floor. Gas Fireplace. Open Concept Gourmet Eat-In-Kitchen W/Top Appliances, Extended Cabinets, Big Pantry & Walk Out To Large Custom Deck In Backyard (No Neighbours Behind). Interlocked Driveway With Plenty Of Parking Space. Water Purification System And Much Much More. Walkout Basement With Large Windows Which Was Rented For $2000. Two Fridges, 2 Stoves, Dw, All Elf, All Window Coverings, Washer & Dryer
Property Details
Size
Parking
Build
Rooms
Dining
Dining Room
Family
Family Room
Kitchen
Kitchen
Breakfast
Other
Prim Bdrm
Primary Bedroom
2nd Br
Bedroom
Ownership Details
Ownership
Taxes
Source
Listing Brokerage
For Sale Nearby
Sold Nearby

- 6
- 5

- 2,500 - 3,000 Sq. Ft.
- 5
- 4

- 2,500 - 3,000 Sq. Ft.
- 6
- 4

- 4
- 3

- 2,500 - 3,000 Sq. Ft.
- 4
- 4

- 4
- 4

- 4
- 3

- 6
- 6
Listing information provided in part by the Toronto Regional Real Estate Board for personal, non-commercial use by viewers of this site and may not be reproduced or redistributed. Copyright © TRREB. All rights reserved.
Information is deemed reliable but is not guaranteed accurate by TRREB®. The information provided herein must only be used by consumers that have a bona fide interest in the purchase, sale, or lease of real estate.







