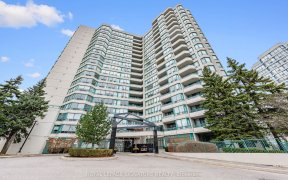
62 Colleen St
Colleen St, Crestwood - Springfarm - Yorkhill, Vaughan, ON, L4J 5G8



Prime Location Easy Access To 407 & Hwy 7, Walking To All Amenities Park, School, Synagogue Ect.. Quiet Not To Drive Thru Street, Bright Well Kept Family Home, With Walk-Out To Huge Private Backyard. Basement W/Obfp Has Electric Insurgent, Cold Room, Reno Eat-In Kitchen With Granite Counter, Backsplash, Double S/S Sink, Lots Of Cabinets...
Prime Location Easy Access To 407 & Hwy 7, Walking To All Amenities Park, School, Synagogue Ect.. Quiet Not To Drive Thru Street, Bright Well Kept Family Home, With Walk-Out To Huge Private Backyard. Basement W/Obfp Has Electric Insurgent, Cold Room, Reno Eat-In Kitchen With Granite Counter, Backsplash, Double S/S Sink, Lots Of Cabinets And Drawers Some With Glass. Huge Primary Bedroom W/Wall To Wall Closet Reno 4 Pce Ensuite, All Thru Quality Hardwood Floors Thru-Out. Living Room Overlooks Thru Bay Window, Gorgeous Backyard. Guest Bathroom With Glass Shower Doors, Freshly Painted & New Window Coverings. New Electric Light Fixtures In The Kitchen, Shed In The Backyard, Stone Patio For Barbecue And Alot Of Storage Space.
Property Details
Size
Parking
Build
Heating & Cooling
Utilities
Rooms
Foyer
Foyer
Living
10′8″ x 17′10″
Dining
8′5″ x 9′1″
Kitchen
7′10″ x 9′0″
Kitchen
6′10″ x 9′10″
Prim Bdrm
11′1″ x 16′10″
Ownership Details
Ownership
Taxes
Source
Listing Brokerage
For Sale Nearby
Sold Nearby

- 1,500 - 2,000 Sq. Ft.
- 3
- 3

- 3
- 4

- 4
- 4

- 4
- 3

- 5
- 4

- 3
- 3

- 3000 Sq. Ft.
- 5
- 4

- 4
- 4
Listing information provided in part by the Toronto Regional Real Estate Board for personal, non-commercial use by viewers of this site and may not be reproduced or redistributed. Copyright © TRREB. All rights reserved.
Information is deemed reliable but is not guaranteed accurate by TRREB®. The information provided herein must only be used by consumers that have a bona fide interest in the purchase, sale, or lease of real estate.







